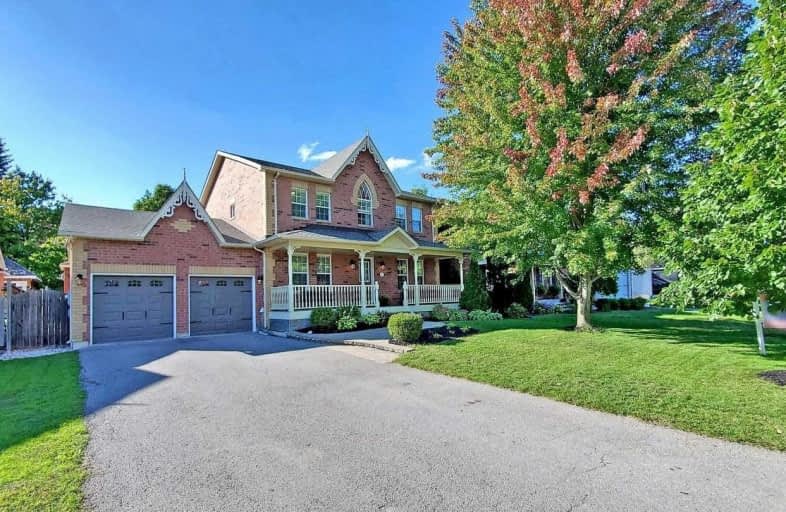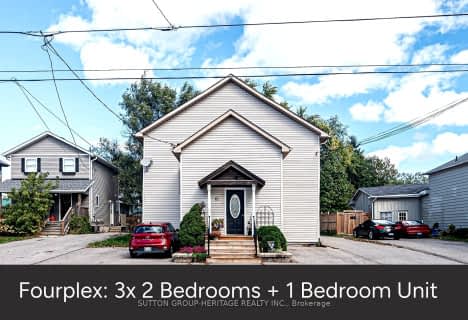
Goodwood Public School
Elementary: Public
9.05 km
St Joseph Catholic School
Elementary: Catholic
0.50 km
Scott Central Public School
Elementary: Public
5.88 km
Uxbridge Public School
Elementary: Public
1.31 km
Quaker Village Public School
Elementary: Public
0.59 km
Joseph Gould Public School
Elementary: Public
2.31 km
ÉSC Pape-François
Secondary: Catholic
18.30 km
Bill Hogarth Secondary School
Secondary: Public
25.26 km
Brooklin High School
Secondary: Public
21.53 km
Port Perry High School
Secondary: Public
15.16 km
Uxbridge Secondary School
Secondary: Public
2.19 km
Stouffville District Secondary School
Secondary: Public
18.90 km





