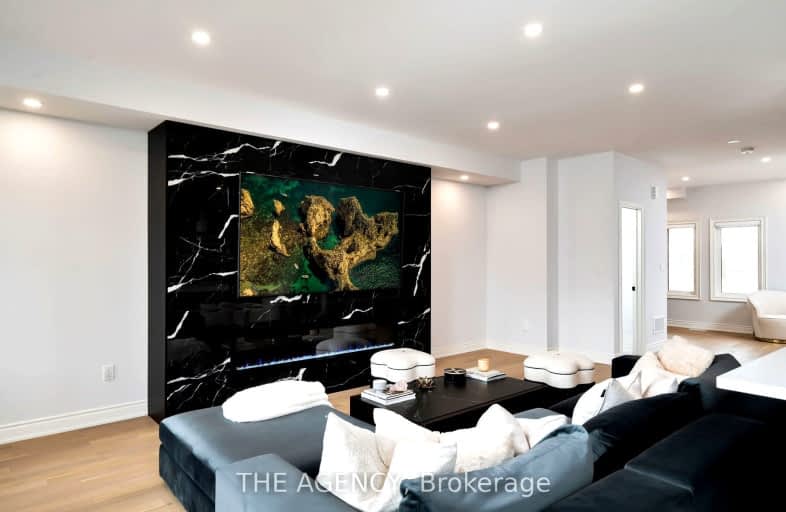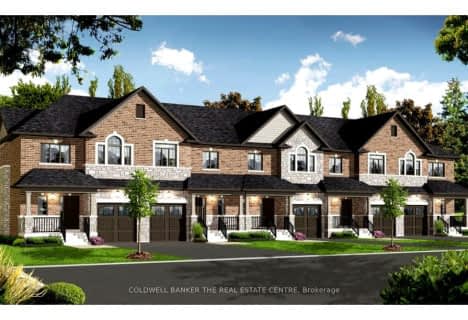Somewhat Walkable
- Some errands can be accomplished on foot.
53
/100
Somewhat Bikeable
- Most errands require a car.
33
/100

Goodwood Public School
Elementary: Public
10.58 km
St Joseph Catholic School
Elementary: Catholic
2.26 km
Scott Central Public School
Elementary: Public
7.99 km
Uxbridge Public School
Elementary: Public
1.45 km
Quaker Village Public School
Elementary: Public
2.23 km
Joseph Gould Public School
Elementary: Public
0.44 km
ÉSC Pape-François
Secondary: Catholic
19.73 km
Brock High School
Secondary: Public
25.93 km
Brooklin High School
Secondary: Public
20.19 km
Port Perry High School
Secondary: Public
12.81 km
Uxbridge Secondary School
Secondary: Public
0.38 km
Stouffville District Secondary School
Secondary: Public
20.34 km
-
Elgin Park
180 Main St S, Uxbridge ON 1.36km -
Uxbridge Off Leash
Uxbridge ON 3.99km -
Palmer Park
Port Perry ON 13.62km
-
TD Canada Trust ATM
230 Toronto St S (Elgin Park Dr.), Uxbridge ON L9P 0C4 2.14km -
BMO Bank of Montreal
Port Perry Plaza, Port Perry ON L9L 1H7 13.43km -
Scotiabank
5600 Main St (Main St & Sandale Rd), Stouffville ON L4A 8B7 20.58km







