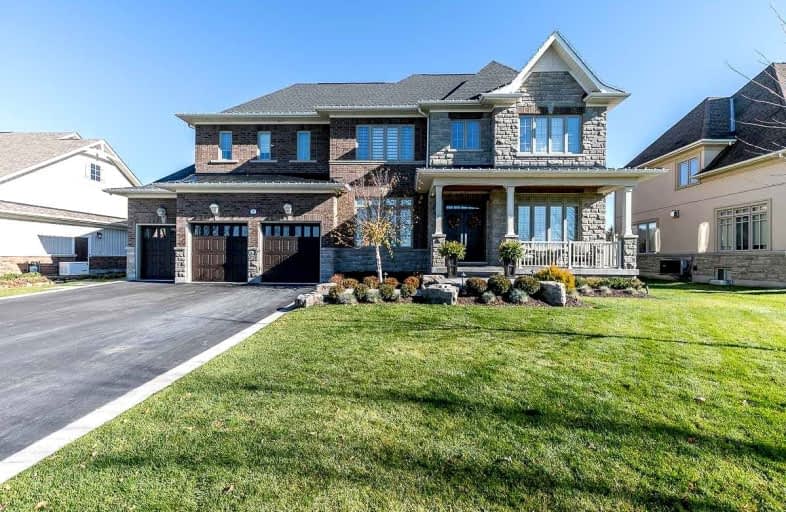
Claremont Public School
Elementary: Public
8.61 km
Goodwood Public School
Elementary: Public
3.78 km
St Joseph Catholic School
Elementary: Catholic
6.69 km
Uxbridge Public School
Elementary: Public
6.75 km
Quaker Village Public School
Elementary: Public
6.62 km
Joseph Gould Public School
Elementary: Public
7.50 km
ÉSC Pape-François
Secondary: Catholic
12.08 km
Bill Hogarth Secondary School
Secondary: Public
18.29 km
Uxbridge Secondary School
Secondary: Public
7.54 km
Stouffville District Secondary School
Secondary: Public
12.68 km
St Brother André Catholic High School
Secondary: Catholic
19.16 km
Markham District High School
Secondary: Public
20.18 km
$
$2,949,000
- 5 bath
- 4 bed
- 3500 sqft
18 Country Club Crescent, Uxbridge, Ontario • L9P 0B8 • Rural Uxbridge




