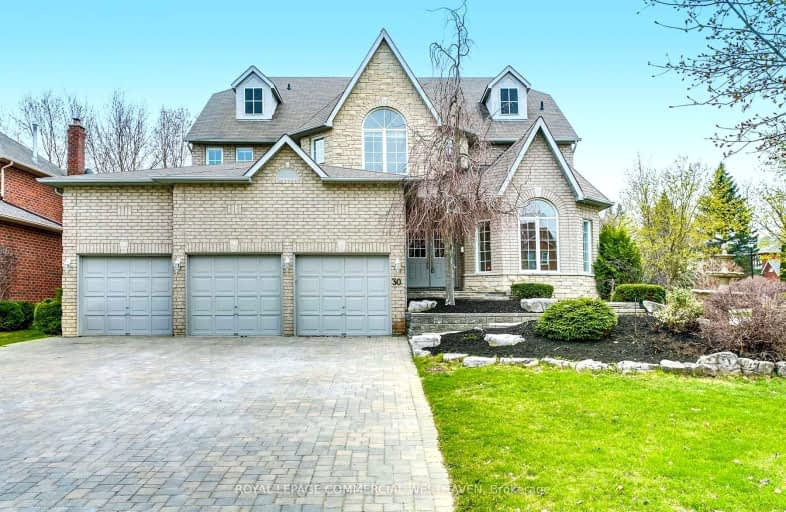Somewhat Walkable
- Some errands can be accomplished on foot.
69
/100
Somewhat Bikeable
- Most errands require a car.
39
/100

Goodwood Public School
Elementary: Public
10.37 km
St Joseph Catholic School
Elementary: Catholic
1.84 km
Scott Central Public School
Elementary: Public
7.47 km
Uxbridge Public School
Elementary: Public
1.18 km
Quaker Village Public School
Elementary: Public
1.83 km
Joseph Gould Public School
Elementary: Public
0.71 km
ÉSC Pape-François
Secondary: Catholic
19.56 km
Brock High School
Secondary: Public
25.87 km
Brooklin High School
Secondary: Public
20.59 km
Port Perry High School
Secondary: Public
13.32 km
Uxbridge Secondary School
Secondary: Public
0.56 km
Stouffville District Secondary School
Secondary: Public
20.17 km
-
Highlands of Durham Games
Uxbridge ON 1.33km -
Uxbridge Off Leash
Uxbridge ON 3.57km -
Palmer Park
Port Perry ON 14.12km
-
BMO Bank of Montreal
2 Elgin Park Dr, Uxbridge ON L9P 0B1 2.11km -
Cibc ATM
462 Paxton St, Port Perry ON L9L 1L9 13.11km -
CIBC
74 River St, Sunderland ON L0C 1H0 17.11km




