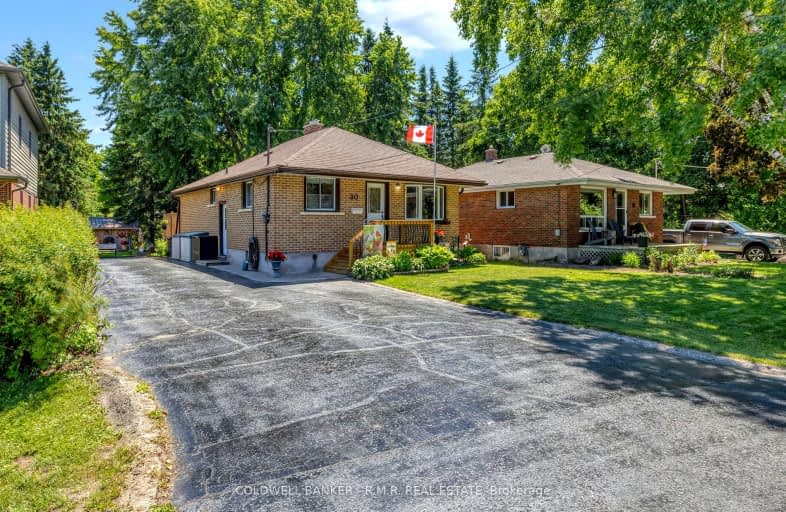
3D Walkthrough
Somewhat Walkable
- Most errands can be accomplished on foot.
70
/100
Somewhat Bikeable
- Most errands require a car.
34
/100

Goodwood Public School
Elementary: Public
9.60 km
St Joseph Catholic School
Elementary: Catholic
1.76 km
Scott Central Public School
Elementary: Public
7.94 km
Uxbridge Public School
Elementary: Public
0.79 km
Quaker Village Public School
Elementary: Public
1.69 km
Joseph Gould Public School
Elementary: Public
0.62 km
ÉSC Pape-François
Secondary: Catholic
18.73 km
Brooklin High School
Secondary: Public
19.72 km
Port Perry High School
Secondary: Public
13.20 km
Notre Dame Catholic Secondary School
Secondary: Catholic
25.43 km
Uxbridge Secondary School
Secondary: Public
0.64 km
Stouffville District Secondary School
Secondary: Public
19.33 km
-
Coultice Park
Whitchurch-Stouffville ON L4A 7X3 14.49km -
Sunnyridge Park
Stouffville ON 17.61km -
Madori Park
Millard St, Whitchurch-Stouffville ON 18.92km
-
TD Canada Trust Branch and ATM
165 Queen St, Port Perry ON L9L 1B8 13.89km -
BMO Bank of Montreal
3 Baldwin St, Whitby ON L1M 1A2 20.82km -
BMO Bank of Montreal
1991 Salem Rd N, Ajax ON L1T 0J9 23.97km





