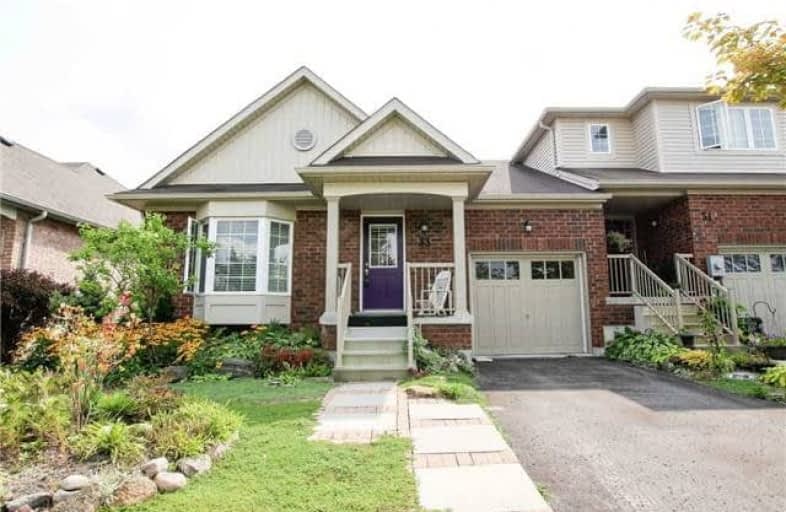Sold on Oct 12, 2017
Note: Property is not currently for sale or for rent.

-
Type: Att/Row/Twnhouse
-
Style: Bungalow
-
Lot Size: 37.24 x 93.5 Feet
-
Age: No Data
-
Taxes: $3,595 per year
-
Days on Site: 24 Days
-
Added: Sep 07, 2019 (3 weeks on market)
-
Updated:
-
Last Checked: 3 months ago
-
MLS®#: N3929903
-
Listed By: Re/max jazz inc., brokerage
Highly Sought After & Rarely Offered 2 Bedroom Freehold Townhome With Garage Fronting Onto Greenspace Situated Near Park & Walking Trails. This Stunning Home Exudes Elegance Offering Bright Sunny, Open Concept Design With Cathedral Ceiling. Master Bedroom With 4-Pc Ensuite And Walk-In Closet Family Sized Great Room. Eat In Kitchen Unspoiled Basement Awaits Your Finishing Touches. Includes All Appliances, Sauna,Water Softener & Tankless Water Heater.
Property Details
Facts for 33 Apple Tree Crescent, Uxbridge
Status
Days on Market: 24
Last Status: Sold
Sold Date: Oct 12, 2017
Closed Date: Nov 27, 2017
Expiry Date: Dec 08, 2017
Sold Price: $530,000
Unavailable Date: Oct 12, 2017
Input Date: Sep 18, 2017
Prior LSC: Listing with no contract changes
Property
Status: Sale
Property Type: Att/Row/Twnhouse
Style: Bungalow
Area: Uxbridge
Community: Uxbridge
Availability Date: Tb.A.
Inside
Bedrooms: 2
Bathrooms: 2
Kitchens: 1
Rooms: 6
Den/Family Room: No
Air Conditioning: None
Fireplace: No
Washrooms: 2
Building
Basement: Full
Basement 2: Unfinished
Heat Type: Forced Air
Heat Source: Gas
Exterior: Brick
Water Supply: Municipal
Special Designation: Unknown
Parking
Driveway: Private
Garage Spaces: 1
Garage Type: Attached
Covered Parking Spaces: 2
Total Parking Spaces: 3
Fees
Tax Year: 2017
Tax Legal Description: Plan 40M2256 Ot Blk107 Rp40R24592 Part 4
Taxes: $3,595
Highlights
Feature: Park
Feature: Public Transit
Land
Cross Street: Oakside Dr And Centr
Municipality District: Uxbridge
Fronting On: South
Pool: None
Sewer: Sewers
Lot Depth: 93.5 Feet
Lot Frontage: 37.24 Feet
Additional Media
- Virtual Tour: http://www.done4you.tv/done4u/play-video.php?id=7711
Rooms
Room details for 33 Apple Tree Crescent, Uxbridge
| Type | Dimensions | Description |
|---|---|---|
| Living Main | 3.72 x 3.90 | Open Concept |
| Dining Main | 3.05 x 3.90 | Open Concept |
| Kitchen Main | 3.10 x 3.10 | |
| Breakfast Main | 2.83 x 3.10 | W/O To Yard |
| Master Main | 3.41 x 4.42 | 4 Pc Ensuite, W/I Closet |
| 2nd Br Main | 2.83 x 3.10 |
| XXXXXXXX | XXX XX, XXXX |
XXXX XXX XXXX |
$XXX,XXX |
| XXX XX, XXXX |
XXXXXX XXX XXXX |
$XXX,XXX |
| XXXXXXXX XXXX | XXX XX, XXXX | $530,000 XXX XXXX |
| XXXXXXXX XXXXXX | XXX XX, XXXX | $560,000 XXX XXXX |

Goodwood Public School
Elementary: PublicSt Joseph Catholic School
Elementary: CatholicScott Central Public School
Elementary: PublicUxbridge Public School
Elementary: PublicQuaker Village Public School
Elementary: PublicJoseph Gould Public School
Elementary: PublicÉSC Pape-François
Secondary: CatholicBrock High School
Secondary: PublicBrooklin High School
Secondary: PublicPort Perry High School
Secondary: PublicUxbridge Secondary School
Secondary: PublicStouffville District Secondary School
Secondary: Public

