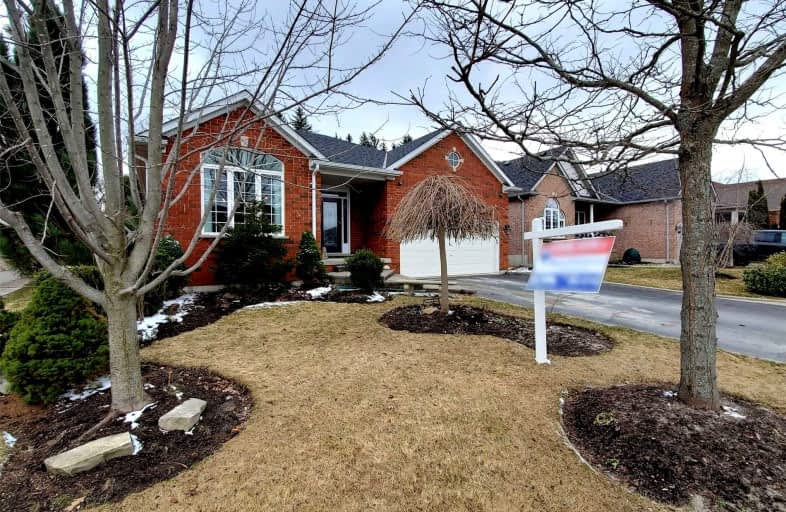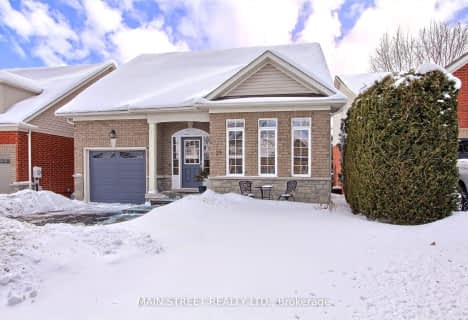
3D Walkthrough

Goodwood Public School
Elementary: Public
9.80 km
St Joseph Catholic School
Elementary: Catholic
1.03 km
Scott Central Public School
Elementary: Public
6.36 km
Uxbridge Public School
Elementary: Public
1.13 km
Quaker Village Public School
Elementary: Public
1.08 km
Joseph Gould Public School
Elementary: Public
1.71 km
ÉSC Pape-François
Secondary: Catholic
19.04 km
Brock High School
Secondary: Public
25.96 km
Brooklin High School
Secondary: Public
21.39 km
Port Perry High School
Secondary: Public
14.47 km
Uxbridge Secondary School
Secondary: Public
1.57 km
Stouffville District Secondary School
Secondary: Public
19.64 km













