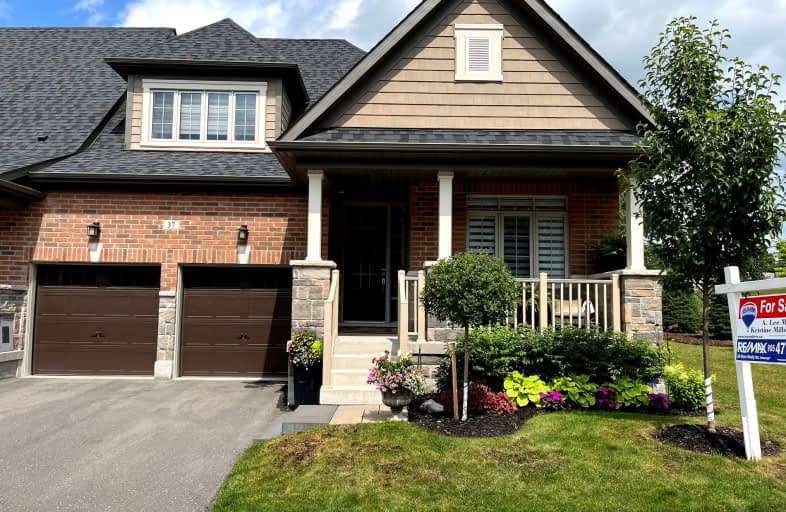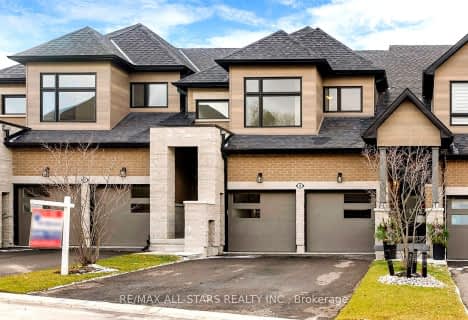Car-Dependent
- Most errands require a car.
36
/100
Somewhat Bikeable
- Most errands require a car.
25
/100

Goodwood Public School
Elementary: Public
8.37 km
St Joseph Catholic School
Elementary: Catholic
1.80 km
Scott Central Public School
Elementary: Public
7.99 km
Uxbridge Public School
Elementary: Public
1.26 km
Quaker Village Public School
Elementary: Public
1.70 km
Joseph Gould Public School
Elementary: Public
1.88 km
ÉSC Pape-François
Secondary: Catholic
17.47 km
Bill Hogarth Secondary School
Secondary: Public
23.92 km
Brooklin High School
Secondary: Public
19.26 km
Port Perry High School
Secondary: Public
13.84 km
Uxbridge Secondary School
Secondary: Public
1.91 km
Stouffville District Secondary School
Secondary: Public
18.07 km
-
Elgin Park
180 Main St S, Uxbridge ON 0.94km -
Uxbridge Off Leash
Uxbridge ON 2.83km -
Palmer Park Playground
Scugog ON L9L 1C4 14.7km
-
CIBC
1805 Scugog St, Port Perry ON L9L 1J4 14.36km -
BMO Bank of Montreal
5842 Main St, Stouffville ON L4A 2S8 17.75km -
TD Canada Trust ATM
12 Winchester Rd E (Winchester and Baldwin Street), Brooklin ON L1M 1B3 20.35km







