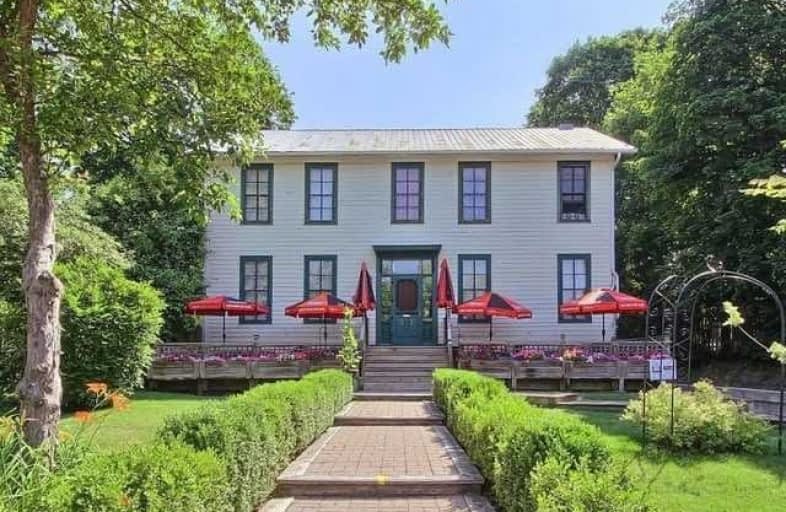Sold on Sep 23, 2020
Note: Property is not currently for sale or for rent.

-
Type: Detached
-
Style: 2-Storey
-
Lot Size: 73 x 165 Feet
-
Age: 100+ years
-
Taxes: $12,645 per year
-
Days on Site: 77 Days
-
Added: Jul 08, 2020 (2 months on market)
-
Updated:
-
Last Checked: 1 hour ago
-
MLS®#: N4827390
-
Listed By: Re/max all-stars realty inc., brokerage
This Unique Property In Historical Uxbridge Offers Mixed Use Zoning, Either A Live/Work Opportunity Or Bring Your Design Ideas And Make It Your Own. Currently The Main And Second Floors Of This Century Are Being Used As Residential With The Lower Level A Popular Local Restaurant W/ Large Outdoor Patio. This Is An Ideal Property For Extended Family Or Those Who Enjoy Entertaining, Walk To Restaurants, Shops, Parks And Schools
Extras
11' Ceilings On Mf And 9' On 2nd Floor, Some Original Wainscoting And Baseboards, Two Gas Fp's, 400 Amp, On Demand Hwt, Water Softener (Rental), See Attached Exclusions, Great Internet Service, Taxes Reflect Commercial Use
Property Details
Facts for 37 Main Street North, Uxbridge
Status
Days on Market: 77
Last Status: Sold
Sold Date: Sep 23, 2020
Closed Date: Nov 27, 2020
Expiry Date: Nov 16, 2020
Sold Price: $800,000
Unavailable Date: Sep 23, 2020
Input Date: Jul 12, 2020
Property
Status: Sale
Property Type: Detached
Style: 2-Storey
Age: 100+
Area: Uxbridge
Community: Uxbridge
Availability Date: Tbd
Inside
Bedrooms: 5
Bathrooms: 5
Kitchens: 2
Rooms: 12
Den/Family Room: Yes
Air Conditioning: Other
Fireplace: Yes
Laundry Level: Upper
Washrooms: 5
Utilities
Electricity: Yes
Gas: Yes
Cable: Available
Telephone: Available
Building
Basement: Finished
Heat Type: Forced Air
Heat Source: Gas
Exterior: Wood
Water Supply: Municipal
Special Designation: Other
Other Structures: Garden Shed
Parking
Driveway: Private
Garage Type: None
Covered Parking Spaces: 10
Total Parking Spaces: 10
Fees
Tax Year: 2020
Tax Legal Description: Lt 7 & Pt Lt6, Blk 82Pl 83 As In D475747, Uxbridge
Taxes: $12,645
Land
Cross Street: Main St & Brock St
Municipality District: Uxbridge
Fronting On: East
Pool: None
Sewer: Sewers
Lot Depth: 165 Feet
Lot Frontage: 73 Feet
Lot Irregularities: As Per Mpac
Zoning: Residential | Co
Rooms
Room details for 37 Main Street North, Uxbridge
| Type | Dimensions | Description |
|---|---|---|
| Living Main | 4.57 x 4.96 | Combined W/Dining |
| Kitchen Main | 3.35 x 4.96 | |
| Family Main | 3.38 x 5.12 | |
| Office Main | 3.01 x 6.13 | |
| Master 2nd | 3.99 x 5.15 | |
| 2nd Br 2nd | 3.99 x 5.21 | |
| 3rd Br 2nd | 3.35 x 5.15 | |
| 4th Br 2nd | 2.77 x 5.21 | |
| 5th Br 2nd | 3.10 x 5.12 | |
| Laundry 2nd | 2.31 x 2.25 | |
| Bathroom 2nd | 3.02 x 2.25 | |
| Kitchen Main | 6.74 x 5.76 |
| XXXXXXXX | XXX XX, XXXX |
XXXX XXX XXXX |
$XXX,XXX |
| XXX XX, XXXX |
XXXXXX XXX XXXX |
$XXX,XXX | |
| XXXXXXXX | XXX XX, XXXX |
XXXXXXXX XXX XXXX |
|
| XXX XX, XXXX |
XXXXXX XXX XXXX |
$XXX,XXX | |
| XXXXXXXX | XXX XX, XXXX |
XXXXXXX XXX XXXX |
|
| XXX XX, XXXX |
XXXXXX XXX XXXX |
$XXX,XXX |
| XXXXXXXX XXXX | XXX XX, XXXX | $800,000 XXX XXXX |
| XXXXXXXX XXXXXX | XXX XX, XXXX | $849,000 XXX XXXX |
| XXXXXXXX XXXXXXXX | XXX XX, XXXX | XXX XXXX |
| XXXXXXXX XXXXXX | XXX XX, XXXX | $859,000 XXX XXXX |
| XXXXXXXX XXXXXXX | XXX XX, XXXX | XXX XXXX |
| XXXXXXXX XXXXXX | XXX XX, XXXX | $795,000 XXX XXXX |

Goodwood Public School
Elementary: PublicSt Joseph Catholic School
Elementary: CatholicScott Central Public School
Elementary: PublicUxbridge Public School
Elementary: PublicQuaker Village Public School
Elementary: PublicJoseph Gould Public School
Elementary: PublicÉSC Pape-François
Secondary: CatholicBrock High School
Secondary: PublicBrooklin High School
Secondary: PublicPort Perry High School
Secondary: PublicUxbridge Secondary School
Secondary: PublicStouffville District Secondary School
Secondary: Public

