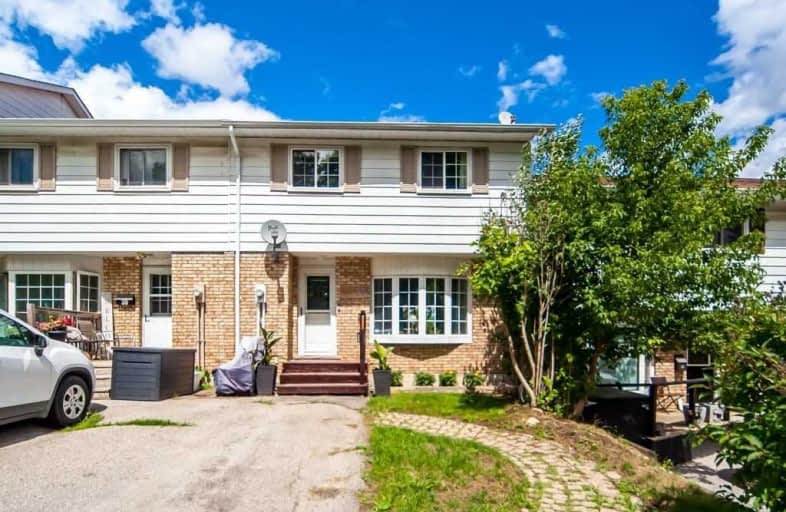Sold on Aug 13, 2020
Note: Property is not currently for sale or for rent.

-
Type: Att/Row/Twnhouse
-
Style: 2-Storey
-
Size: 1100 sqft
-
Lot Size: 20.99 x 99.67 Feet
-
Age: 31-50 years
-
Taxes: $3,017 per year
-
Days on Site: 7 Days
-
Added: Aug 06, 2020 (1 week on market)
-
Updated:
-
Last Checked: 1 hour ago
-
MLS®#: N4859715
-
Listed By: Royal lepage terrequity realty, brokerage
A Freehold Townhome To Be Proud Of. Great Location. Move In Ready. No Maintenance Fee. Open Concept Main Floor With 2 Full Washrooms. 2017 Roof. New Front Storm Door. Finished Basement With 8Ft Ceiling. Spectacular Perennial Gardens Front And Back. Walking Distance From: Uxbridge Public Library, Roxy Cinema, Centennial Park, Transit, Uxbridge Public Elementary School. Quick Drive To Uxbridge Hospital, Uxpool, Uxbridge Arena. Within Desired School Boundaries.
Extras
Stove, Hood-Microwave, Dishwasher, Washer, Dryer, Central Vac (As-Is). Owned Hot Water Tank And Water Softener. Led Lights, A/C, Laminate Floors. Outdoor Kids Playground And Garden Shed. Excluded: Gun Safe Box, Freezer, & Safe.
Property Details
Facts for 37 Poplar Street, Uxbridge
Status
Days on Market: 7
Last Status: Sold
Sold Date: Aug 13, 2020
Closed Date: Sep 16, 2020
Expiry Date: Dec 31, 2020
Sold Price: $503,000
Unavailable Date: Aug 13, 2020
Input Date: Aug 06, 2020
Property
Status: Sale
Property Type: Att/Row/Twnhouse
Style: 2-Storey
Size (sq ft): 1100
Age: 31-50
Area: Uxbridge
Community: Uxbridge
Availability Date: 30-60 Days
Inside
Bedrooms: 3
Bathrooms: 2
Kitchens: 1
Rooms: 6
Den/Family Room: Yes
Air Conditioning: Wall Unit
Fireplace: No
Laundry Level: Lower
Central Vacuum: Y
Washrooms: 2
Utilities
Electricity: Yes
Cable: Yes
Telephone: Yes
Building
Basement: Finished
Basement 2: Full
Heat Type: Baseboard
Heat Source: Electric
Exterior: Alum Siding
Exterior: Brick
Water Supply: Municipal
Special Designation: Unknown
Other Structures: Garden Shed
Parking
Driveway: Private
Garage Spaces: 3
Garage Type: None
Covered Parking Spaces: 3
Total Parking Spaces: 3
Fees
Tax Year: 2019
Tax Legal Description: See Attachments For Full Legal Description
Taxes: $3,017
Highlights
Feature: Fenced Yard
Feature: Hospital
Feature: Library
Feature: Park
Feature: Public Transit
Land
Cross Street: Brock St W & Toronto
Municipality District: Uxbridge
Fronting On: North
Parcel Number: 268440092
Pool: None
Sewer: Sewers
Lot Depth: 99.67 Feet
Lot Frontage: 20.99 Feet
Rooms
Room details for 37 Poplar Street, Uxbridge
| Type | Dimensions | Description |
|---|---|---|
| Kitchen Ground | 3.03 x 6.13 | Combined W/Dining, W/O To Deck, Laminate |
| Dining Ground | 3.03 x 6.13 | Combined W/Kitchen, W/O To Deck, Laminate |
| Living Ground | 3.68 x 5.20 | Bay Window, Laminate |
| Master 2nd | 3.06 x 3.50 | Laminate, Double Closet |
| 2nd Br 2nd | 2.55 x 2.40 | Laminate, Double Closet |
| 3rd Br 2nd | 2.40 x 3.64 | Laminate, Double Closet |
| Rec Bsmt | 4.50 x 5.15 | Laminate |
| Laundry Bsmt | 3.03 x 3.70 | Laminate, B/I Shelves |
| XXXXXXXX | XXX XX, XXXX |
XXXX XXX XXXX |
$XXX,XXX |
| XXX XX, XXXX |
XXXXXX XXX XXXX |
$XXX,XXX |
| XXXXXXXX XXXX | XXX XX, XXXX | $503,000 XXX XXXX |
| XXXXXXXX XXXXXX | XXX XX, XXXX | $449,000 XXX XXXX |

Goodwood Public School
Elementary: PublicSt Joseph Catholic School
Elementary: CatholicScott Central Public School
Elementary: PublicUxbridge Public School
Elementary: PublicQuaker Village Public School
Elementary: PublicJoseph Gould Public School
Elementary: PublicÉSC Pape-François
Secondary: CatholicBill Hogarth Secondary School
Secondary: PublicBrooklin High School
Secondary: PublicPort Perry High School
Secondary: PublicUxbridge Secondary School
Secondary: PublicStouffville District Secondary School
Secondary: Public

