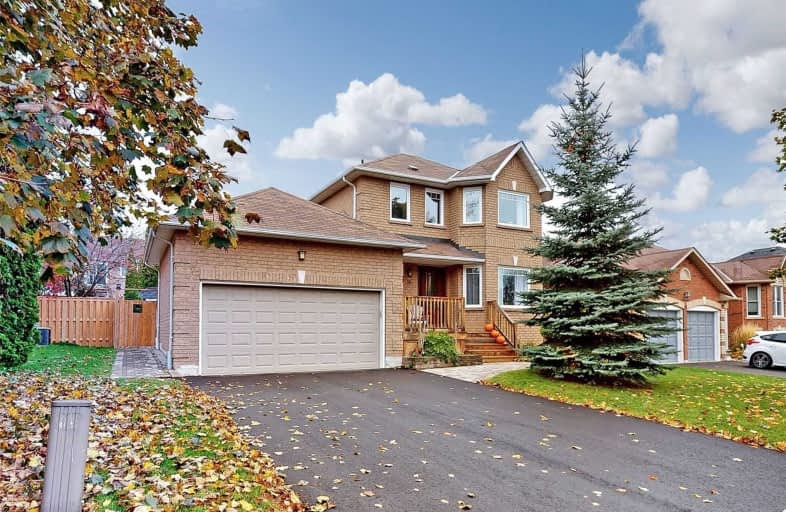Note: Property is not currently for sale or for rent.

-
Type: Detached
-
Style: 2-Storey
-
Lot Size: 55.77 x 121.26 Feet
-
Age: 16-30 years
-
Taxes: $4,702 per year
-
Days on Site: 1 Days
-
Added: Oct 21, 2020 (1 day on market)
-
Updated:
-
Last Checked: 1 hour ago
-
MLS®#: N4962372
-
Listed By: Re/max all-stars realty inc., brokerage
Lovely 2-Storey In Mature Neighbourhood W/In Walking To All Uxb Amenities. Oversized Lot W/ Mature Trees & Landscaping, This Well Updated Home Features A Lrg Master Bedrm (Currently 2 Rooms, Can Be Converted Back For Closing) W/ Balcony Overlooking The Backyard. Open Concept Kitchen W/ Breakfast Nook Walking Out To The Backyard And A Large Living Room And Dining Room Combination. Access From Garage, Bright Finished Basement. See List Of Updates Attached.
Extras
Incl: All Appliances, All Electric Light Fixtures, Water Softener, Wardrobes, Window Coverings, Garage Door Openers Excl: Living Room Drapes. Note: Removal Of Inground Pool In Backyard Professionally Done.
Property Details
Facts for 38 Turner Drive, Uxbridge
Status
Days on Market: 1
Last Status: Sold
Sold Date: Oct 22, 2020
Closed Date: Dec 21, 2020
Expiry Date: Dec 31, 2020
Sold Price: $735,900
Unavailable Date: Oct 22, 2020
Input Date: Oct 21, 2020
Property
Status: Sale
Property Type: Detached
Style: 2-Storey
Age: 16-30
Area: Uxbridge
Community: Uxbridge
Availability Date: Tbd
Inside
Bedrooms: 2
Bathrooms: 2
Kitchens: 1
Rooms: 5
Den/Family Room: No
Air Conditioning: Central Air
Fireplace: Yes
Washrooms: 2
Utilities
Electricity: Yes
Gas: Yes
Cable: Available
Telephone: Available
Building
Basement: Finished
Heat Type: Forced Air
Heat Source: Gas
Exterior: Brick
Water Supply: Municipal
Special Designation: Unknown
Parking
Driveway: Pvt Double
Garage Spaces: 2
Garage Type: Attached
Covered Parking Spaces: 2
Total Parking Spaces: 4
Fees
Tax Year: 2020
Tax Legal Description: Lot 6 Plan 40M-1814, S/T Lt726281
Taxes: $4,702
Highlights
Feature: Park
Feature: Rec Centre
Feature: School
Land
Cross Street: South Balsam/ Brock
Municipality District: Uxbridge
Fronting On: North
Pool: None
Sewer: Sewers
Lot Depth: 121.26 Feet
Lot Frontage: 55.77 Feet
Lot Irregularities: S/T Lt726281
Additional Media
- Virtual Tour: https://my.matterport.com/show/?m=qq7wUZoU7zV
Rooms
Room details for 38 Turner Drive, Uxbridge
| Type | Dimensions | Description |
|---|---|---|
| Kitchen Main | 3.04 x 3.40 | Ceramic Floor, Breakfast Area, O/Looks Backyard |
| Breakfast Main | 2.41 x 3.40 | Ceramic Floor, W/O To Patio, Combined W/Kitchen |
| Living Main | 3.51 x 7.53 | Hardwood Floor, Fireplace, Combined W/Dining |
| Dining Main | - | Hardwood Floor, Large Window, Combined W/Living |
| Master 2nd | 3.52 x 7.54 | Juliette Balcony, Hardwood Floor, B/I Closet |
| 2nd Br 2nd | 3.18 x 3.40 | Hardwood Floor, Closet |
| Family Lower | 4.21 x 7.47 | Laminate |

| XXXXXXXX | XXX XX, XXXX |
XXXX XXX XXXX |
$XXX,XXX |
| XXX XX, XXXX |
XXXXXX XXX XXXX |
$XXX,XXX |
| XXXXXXXX XXXX | XXX XX, XXXX | $735,900 XXX XXXX |
| XXXXXXXX XXXXXX | XXX XX, XXXX | $719,900 XXX XXXX |

Goodwood Public School
Elementary: PublicSt Joseph Catholic School
Elementary: CatholicScott Central Public School
Elementary: PublicUxbridge Public School
Elementary: PublicQuaker Village Public School
Elementary: PublicJoseph Gould Public School
Elementary: PublicÉSC Pape-François
Secondary: CatholicBill Hogarth Secondary School
Secondary: PublicBrooklin High School
Secondary: PublicPort Perry High School
Secondary: PublicUxbridge Secondary School
Secondary: PublicStouffville District Secondary School
Secondary: Public
