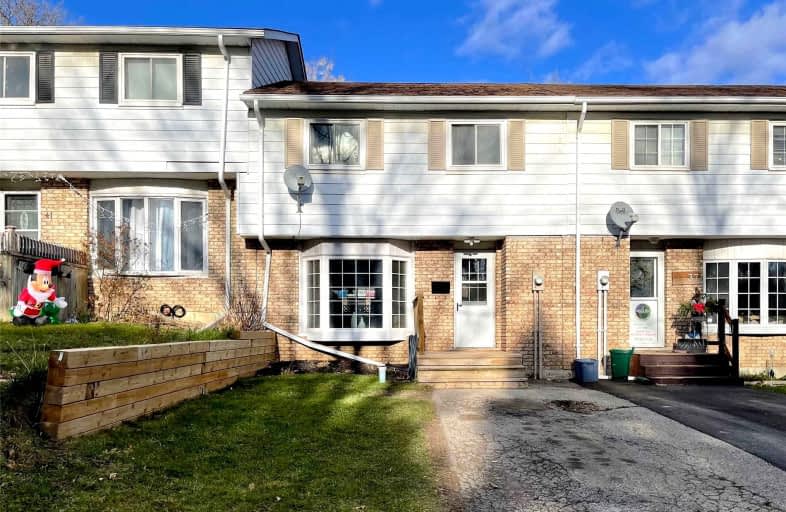Sold on Dec 29, 2021
Note: Property is not currently for sale or for rent.

-
Type: Att/Row/Twnhouse
-
Style: 2-Storey
-
Size: 700 sqft
-
Lot Size: 20.99 x 99.82 Feet
-
Age: 31-50 years
-
Taxes: $3,200 per year
-
Days on Site: 12 Days
-
Added: Dec 17, 2021 (1 week on market)
-
Updated:
-
Last Checked: 3 months ago
-
MLS®#: N5458173
-
Listed By: Sutton group lifestyle real estate ltd., brokerage
*Legal Des Cont'd..D5677, T/W D5677, Township Of Uxbridge. Freshly Painted, Immediate Possession, New Laminate In Bsmt Rec Room. Dining Room Offers W/O To Deck & Fenced Rear Yard, Walking Distance To Downtown & Abuts Centennial Park, Basement With Finished Extra Bdrm + 4Pc Bath With Washer, Dryer New In 2020.
Extras
Included: All Appliances, Dishwasher New In 2020 Also 2 Air Conditioning Units. Pls No Pre-Emptive Offers. Offers To Be Presented Tues Dec 28/21. Register & Provide Offer By 2Pm & Include Schedule B
Property Details
Facts for 39 Poplar Street, Uxbridge
Status
Days on Market: 12
Last Status: Sold
Sold Date: Dec 29, 2021
Closed Date: Jan 31, 2022
Expiry Date: Mar 30, 2022
Sold Price: $755,000
Unavailable Date: Dec 29, 2021
Input Date: Dec 17, 2021
Prior LSC: Listing with no contract changes
Property
Status: Sale
Property Type: Att/Row/Twnhouse
Style: 2-Storey
Size (sq ft): 700
Age: 31-50
Area: Uxbridge
Community: Uxbridge
Availability Date: Immediate
Assessment Amount: $312,000
Assessment Year: 2021
Inside
Bedrooms: 3
Bedrooms Plus: 1
Bathrooms: 2
Kitchens: 1
Rooms: 6
Den/Family Room: No
Air Conditioning: Other
Fireplace: No
Laundry Level: Lower
Central Vacuum: N
Washrooms: 2
Utilities
Electricity: Yes
Gas: No
Cable: Available
Telephone: Available
Building
Basement: Finished
Heat Type: Baseboard
Heat Source: Electric
Exterior: Alum Siding
Exterior: Brick
Elevator: N
Energy Certificate: N
Green Verification Status: N
Water Supply: Municipal
Special Designation: Unknown
Other Structures: Garden Shed
Parking
Driveway: Private
Garage Type: None
Covered Parking Spaces: 2
Total Parking Spaces: 2
Fees
Tax Year: 2021
Tax Legal Description: Pt Lts 5+6 Blk E Pl 83 Pts 5+13, 40 R2144 S/T *
Taxes: $3,200
Highlights
Feature: Fenced Yard
Feature: Grnbelt/Conserv
Feature: Library
Feature: Park
Feature: Place Of Worship
Land
Cross Street: Toronto & Poplar
Municipality District: Uxbridge
Fronting On: North
Parcel Number: 268440091
Pool: None
Sewer: Sewers
Lot Depth: 99.82 Feet
Lot Frontage: 20.99 Feet
Acres: < .50
Waterfront: None
Additional Media
- Virtual Tour: https://video214.com/play/kRzm0QpyuAB07erIMKacYQ/s/dark
Rooms
Room details for 39 Poplar Street, Uxbridge
| Type | Dimensions | Description |
|---|---|---|
| Living Main | 5.06 x 3.55 | Bay Window, Open Concept, Laminate |
| Dining Main | 2.96 x 2.31 | W/O To Deck, Combined W/Kitchen, Laminate |
| Kitchen Main | 3.76 x 2.98 | B/I Dishwasher, Combined W/Dining, Ceramic Floor |
| Prim Bdrm Upper | 3.49 x 3.04 | Closet, Window, Laminate |
| 2nd Br Upper | 3.64 x 2.52 | Closet, Window, Laminate |
| 3rd Br Upper | 2.41 x 2.57 | Closet, Window, Laminate |
| Rec Bsmt | 5.89 x 5.59 | L-Shaped Room, Laminate |
| 4th Br Bsmt | 1.95 x 3.94 | Closet, Laminate |
| XXXXXXXX | XXX XX, XXXX |
XXXX XXX XXXX |
$XXX,XXX |
| XXX XX, XXXX |
XXXXXX XXX XXXX |
$XXX,XXX | |
| XXXXXXXX | XXX XX, XXXX |
XXXX XXX XXXX |
$XXX,XXX |
| XXX XX, XXXX |
XXXXXX XXX XXXX |
$XXX,XXX |
| XXXXXXXX XXXX | XXX XX, XXXX | $755,000 XXX XXXX |
| XXXXXXXX XXXXXX | XXX XX, XXXX | $699,000 XXX XXXX |
| XXXXXXXX XXXX | XXX XX, XXXX | $475,000 XXX XXXX |
| XXXXXXXX XXXXXX | XXX XX, XXXX | $399,900 XXX XXXX |

Goodwood Public School
Elementary: PublicSt Joseph Catholic School
Elementary: CatholicScott Central Public School
Elementary: PublicUxbridge Public School
Elementary: PublicQuaker Village Public School
Elementary: PublicJoseph Gould Public School
Elementary: PublicÉSC Pape-François
Secondary: CatholicBill Hogarth Secondary School
Secondary: PublicBrooklin High School
Secondary: PublicPort Perry High School
Secondary: PublicUxbridge Secondary School
Secondary: PublicStouffville District Secondary School
Secondary: Public

