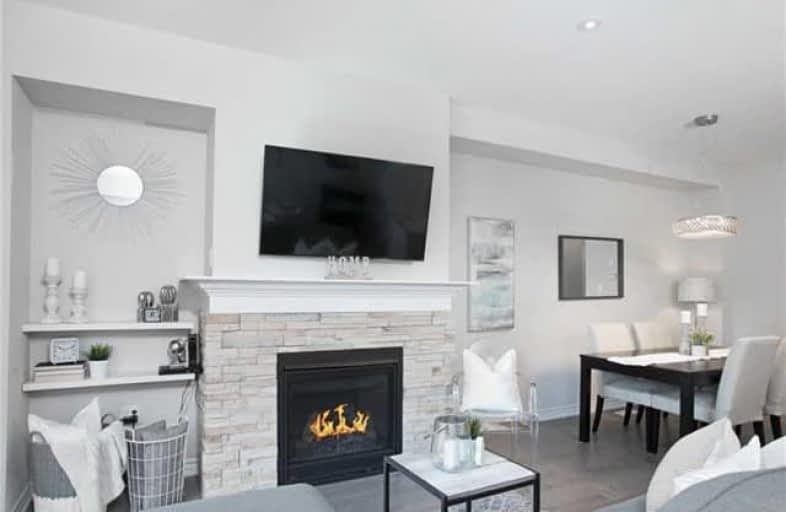Sold on Aug 16, 2018
Note: Property is not currently for sale or for rent.

-
Type: Att/Row/Twnhouse
-
Style: 2-Storey
-
Size: 1500 sqft
-
Lot Size: 19 x 127 Feet
-
Age: 0-5 years
-
Taxes: $4,379 per year
-
Days on Site: 29 Days
-
Added: Sep 07, 2019 (4 weeks on market)
-
Updated:
-
Last Checked: 3 months ago
-
MLS®#: N4195316
-
Listed By: Keller williams realty centres, brokerage
Stunning Newer Built Townhome On Sought After Street In Uxbridge. Previous Model Home, With Upgraded Tile, Hardwood Floors With Stairs Stained To Match, Upgraded Bathroom Fixtures With Granite And Marble Throughout. 3 Bedrooms, 3 Bathrooms. Bright And Airy Open Concept Living Space Boasting Beautiful Upgraded Stone Fireplace And Mantle And Walk Out To Backyard. Perfect For Summer Entertaining. Full Basement Awaits Your Finishing Touches.
Extras
Included: Fridge, Stove, Dishwasher, Microwave, Washer, Dryer, Gdo, Aelfs.
Property Details
Facts for 4 Michael Cummings Court, Uxbridge
Status
Days on Market: 29
Last Status: Sold
Sold Date: Aug 16, 2018
Closed Date: Nov 06, 2018
Expiry Date: Oct 12, 2018
Sold Price: $629,000
Unavailable Date: Aug 16, 2018
Input Date: Jul 18, 2018
Property
Status: Sale
Property Type: Att/Row/Twnhouse
Style: 2-Storey
Size (sq ft): 1500
Age: 0-5
Area: Uxbridge
Community: Uxbridge
Availability Date: Tbd
Inside
Bedrooms: 3
Bathrooms: 3
Kitchens: 1
Rooms: 9
Den/Family Room: No
Air Conditioning: Central Air
Fireplace: Yes
Laundry Level: Upper
Washrooms: 3
Utilities
Electricity: Yes
Gas: Yes
Building
Basement: Full
Basement 2: Unfinished
Heat Type: Forced Air
Heat Source: Gas
Exterior: Brick
Water Supply: Municipal
Special Designation: Unknown
Parking
Driveway: Private
Garage Spaces: 1
Garage Type: Attached
Covered Parking Spaces: 2
Total Parking Spaces: 3
Fees
Tax Year: 2017
Tax Legal Description: Pt Blk 1 Pl 40M-2547 Des Pt 2 Pl40R-29029 Subject*
Taxes: $4,379
Highlights
Feature: Cul De Sac
Feature: Golf
Feature: Library
Feature: Park
Feature: Public Transit
Feature: School
Land
Cross Street: Main St N/Brock St E
Municipality District: Uxbridge
Fronting On: North
Pool: None
Sewer: Sewers
Lot Depth: 127 Feet
Lot Frontage: 19 Feet
Acres: < .50
Waterfront: None
Additional Media
- Virtual Tour: https://tour.360realtours.ca/public/vtour/display/1077390?idx=1
Rooms
Room details for 4 Michael Cummings Court, Uxbridge
| Type | Dimensions | Description |
|---|---|---|
| Kitchen Main | 2.56 x 3.93 | Marble Counter, Hardwood Floor, Open Concept |
| Living Main | 5.79 x 3.93 | Gas Fireplace, Stone Fireplace, Hardwood Floor |
| Dining Main | 3.23 x 3.93 | Hardwood Floor, Open Concept, Combined W/Kitchen |
| Foyer Main | 2.56 x 6.18 | Tile Floor, Double Doors |
| Master 2nd | 5.70 x 5.54 | W/I Closet, 4 Pc Ensuite, Hardwood Floor |
| 2nd Br 2nd | 5.90 x 4.72 | Double Closet, Broadloom, Large Window |
| 3rd Br 2nd | 2.77 x 4.23 | Double Closet, Broadloom, Large Window |
| Laundry 2nd | 2.46 x 213.00 | Laundry Sink, Hardwood Floor, B/I Shelves |
| Rec Bsmt | 5.79 x 9.63 |
| XXXXXXXX | XXX XX, XXXX |
XXXX XXX XXXX |
$XXX,XXX |
| XXX XX, XXXX |
XXXXXX XXX XXXX |
$XXX,XXX |
| XXXXXXXX XXXX | XXX XX, XXXX | $629,000 XXX XXXX |
| XXXXXXXX XXXXXX | XXX XX, XXXX | $634,900 XXX XXXX |

Goodwood Public School
Elementary: PublicSt Joseph Catholic School
Elementary: CatholicScott Central Public School
Elementary: PublicUxbridge Public School
Elementary: PublicQuaker Village Public School
Elementary: PublicJoseph Gould Public School
Elementary: PublicÉSC Pape-François
Secondary: CatholicBrock High School
Secondary: PublicBrooklin High School
Secondary: PublicPort Perry High School
Secondary: PublicUxbridge Secondary School
Secondary: PublicStouffville District Secondary School
Secondary: Public

