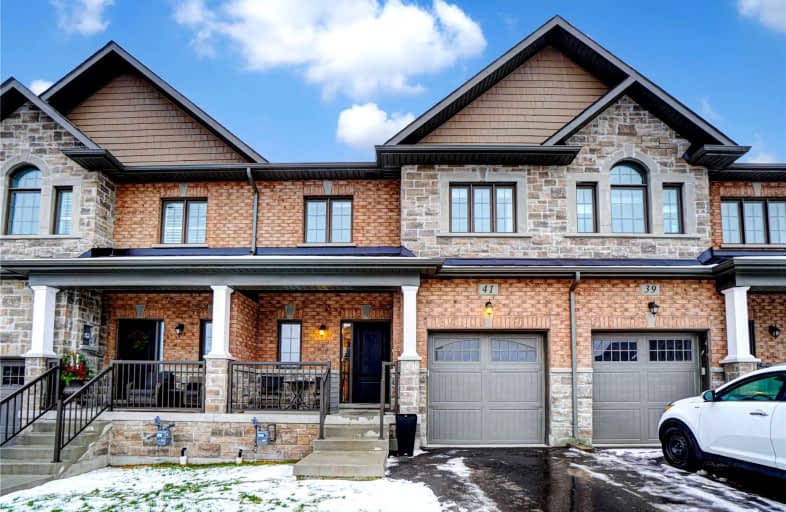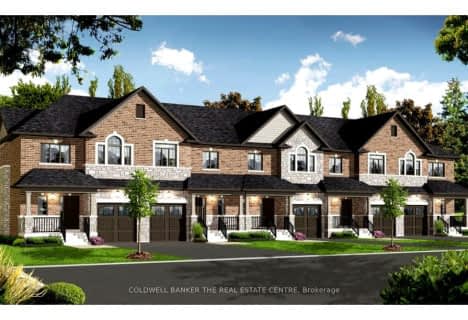
Goodwood Public School
Elementary: Public
7.56 km
St Joseph Catholic School
Elementary: Catholic
1.76 km
Scott Central Public School
Elementary: Public
7.55 km
Uxbridge Public School
Elementary: Public
1.71 km
Quaker Village Public School
Elementary: Public
1.68 km
Joseph Gould Public School
Elementary: Public
2.65 km
ÉSC Pape-François
Secondary: Catholic
16.71 km
Bill Hogarth Secondary School
Secondary: Public
23.32 km
Brooklin High School
Secondary: Public
19.59 km
Port Perry High School
Secondary: Public
14.69 km
Uxbridge Secondary School
Secondary: Public
2.65 km
Stouffville District Secondary School
Secondary: Public
17.32 km







