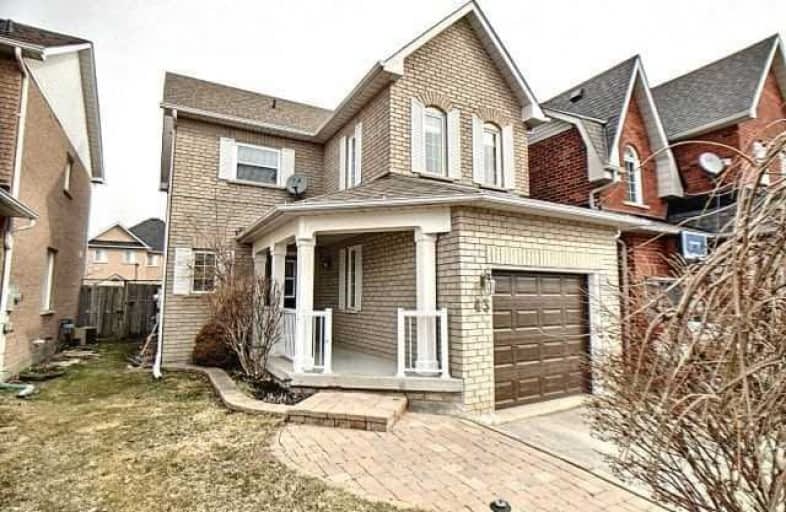Sold on May 15, 2019
Note: Property is not currently for sale or for rent.

-
Type: Link
-
Style: 2-Storey
-
Size: 1100 sqft
-
Lot Size: 29.53 x 124.67 Feet
-
Age: 16-30 years
-
Taxes: $3,753 per year
-
Days on Site: 37 Days
-
Added: Sep 07, 2019 (1 month on market)
-
Updated:
-
Last Checked: 2 hours ago
-
MLS®#: N4408673
-
Listed By: Purplebricks, brokerage
Move In Ready, Well Maintained. Great Neighbourhood In The Sought After Barton Farm Community, Walking Distance To Schools. Open Concept Great Room With Engineered Flooring Adjoining Nicely Updated Family Size Kitchen With Island, Ceramic Floors, Stainless Steel Appliances And Walk/Out To Large Privacy Fenced Yard. Large Master Bedroom With 4 Piece On-Suite. Other Bedrooms Allow For Queen Size Bed & Furniture. Lots Of Upgrades And Extras.
Property Details
Facts for 43 Bolster Lane, Uxbridge
Status
Days on Market: 37
Last Status: Sold
Sold Date: May 15, 2019
Closed Date: Jun 27, 2019
Expiry Date: Aug 07, 2019
Sold Price: $565,000
Unavailable Date: May 15, 2019
Input Date: Apr 09, 2019
Property
Status: Sale
Property Type: Link
Style: 2-Storey
Size (sq ft): 1100
Age: 16-30
Area: Uxbridge
Community: Uxbridge
Availability Date: Flex
Inside
Bedrooms: 3
Bathrooms: 3
Kitchens: 1
Rooms: 5
Den/Family Room: No
Air Conditioning: Central Air
Fireplace: Yes
Washrooms: 3
Building
Basement: Finished
Heat Type: Forced Air
Heat Source: Gas
Exterior: Brick
Water Supply: Municipal
Special Designation: Unknown
Parking
Driveway: Private
Garage Spaces: 1
Garage Type: Built-In
Covered Parking Spaces: 2
Total Parking Spaces: 3
Fees
Tax Year: 2018
Tax Legal Description: Pt Lt 3, Plan 40M2054 Pt 1 40R20691 Uxbridge Regio
Taxes: $3,753
Land
Cross Street: 4th Ave N/Brock St E
Municipality District: Uxbridge
Fronting On: North
Pool: None
Sewer: Sewers
Lot Depth: 124.67 Feet
Lot Frontage: 29.53 Feet
Acres: < .50
Rooms
Room details for 43 Bolster Lane, Uxbridge
| Type | Dimensions | Description |
|---|---|---|
| Kitchen Main | 2.44 x 6.55 | |
| Living Main | 3.05 x 4.09 | |
| Master 2nd | 3.05 x 4.75 | |
| 2nd Br 2nd | 2.97 x 3.05 | |
| 3rd Br 2nd | 2.74 x 3.05 | |
| Rec Bsmt | 3.96 x 5.49 |
| XXXXXXXX | XXX XX, XXXX |
XXXX XXX XXXX |
$XXX,XXX |
| XXX XX, XXXX |
XXXXXX XXX XXXX |
$XXX,XXX |
| XXXXXXXX XXXX | XXX XX, XXXX | $565,000 XXX XXXX |
| XXXXXXXX XXXXXX | XXX XX, XXXX | $569,900 XXX XXXX |

Goodwood Public School
Elementary: PublicSt Joseph Catholic School
Elementary: CatholicScott Central Public School
Elementary: PublicUxbridge Public School
Elementary: PublicQuaker Village Public School
Elementary: PublicJoseph Gould Public School
Elementary: PublicÉSC Pape-François
Secondary: CatholicBrock High School
Secondary: PublicBrooklin High School
Secondary: PublicPort Perry High School
Secondary: PublicUxbridge Secondary School
Secondary: PublicStouffville District Secondary School
Secondary: Public

