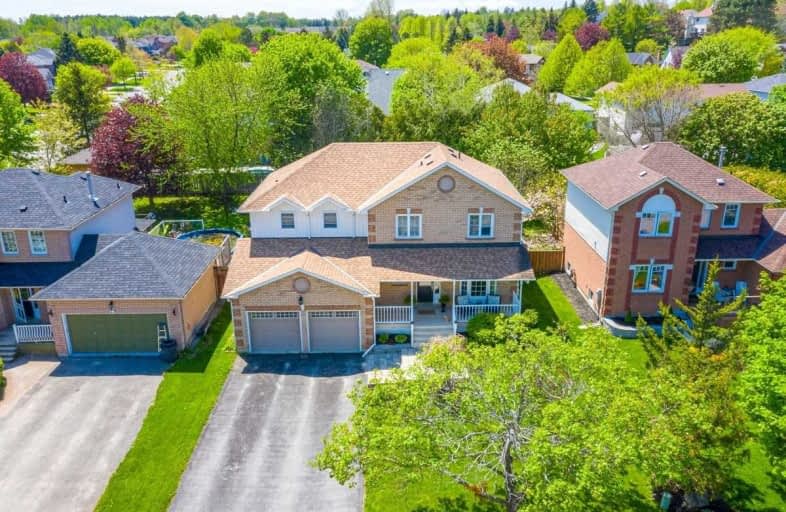Sold on Oct 01, 2019
Note: Property is not currently for sale or for rent.

-
Type: Detached
-
Style: 2-Storey
-
Lot Size: 55.77 x 117.45 Feet
-
Age: No Data
-
Taxes: $5,315 per year
-
Days on Site: 111 Days
-
Added: Oct 03, 2019 (3 months on market)
-
Updated:
-
Last Checked: 3 months ago
-
MLS®#: N4483359
-
Listed By: Century 21 leading edge realty inc., brokerage
Renovated 4 Bdrm Two-Storey Home In A Mature Neighborhood Of Uxbridge. Open Concept Main Floor. Custom Kitchen Featuring Granite Counters, Centre Island, Extended Uppers, Backsplash & Wet Bar. 2 Walk-Outs To The Yard! Hardwood Through-Out Entire Home. Huge Master Bedroom W Custom Walk In Closet And A Spa-Like Ensuite Bath. Laundry On 2nd Floor. Finished Basement With Rec Room, Exercise Room & Large 5th Bedroom. Enjoy The Summers In The Inground Pool!!
Extras
All Electric Light Fixtures, All Window Coverings, Fridge, Stove, Dishwasher, Microwave Range, Washer, Dryer, Garage Door Opener W Remote & Pool Accessories. Check-Out Drone Photo To See How Close Home Is To 2 Schools, Arena & Splash Pad!
Property Details
Facts for 43 McGuire Crescent, Uxbridge
Status
Days on Market: 111
Last Status: Sold
Sold Date: Oct 01, 2019
Closed Date: Nov 01, 2019
Expiry Date: Sep 30, 2019
Sold Price: $805,000
Unavailable Date: Sep 30, 2019
Input Date: Jun 12, 2019
Prior LSC: Sold
Property
Status: Sale
Property Type: Detached
Style: 2-Storey
Area: Uxbridge
Community: Uxbridge
Availability Date: Flexible
Inside
Bedrooms: 4
Bedrooms Plus: 1
Bathrooms: 3
Kitchens: 1
Rooms: 8
Den/Family Room: Yes
Air Conditioning: Central Air
Fireplace: Yes
Laundry Level: Upper
Washrooms: 3
Building
Basement: Finished
Basement 2: Full
Heat Type: Forced Air
Heat Source: Gas
Exterior: Brick
Exterior: Vinyl Siding
Water Supply: Municipal
Special Designation: Unknown
Parking
Driveway: Private
Garage Spaces: 2
Garage Type: Attached
Covered Parking Spaces: 6
Total Parking Spaces: 8
Fees
Tax Year: 2019
Tax Legal Description: Pcl 4-1 Sec 40M1786; Lt 4 Pl 40M1786; Uxbridge
Taxes: $5,315
Land
Cross Street: Brock St & South Bal
Municipality District: Uxbridge
Fronting On: West
Pool: Inground
Sewer: Sewers
Lot Depth: 117.45 Feet
Lot Frontage: 55.77 Feet
Additional Media
- Virtual Tour: https://www.360homephoto.com/z9461/
Rooms
Room details for 43 McGuire Crescent, Uxbridge
| Type | Dimensions | Description |
|---|---|---|
| Kitchen Main | - | Centre Island, Granite Counter, Backsplash |
| Breakfast Main | - | W/O To Yard, Open Concept, Wet Bar |
| Great Rm Main | - | Hardwood Floor, Fireplace, Crown Moulding |
| Den Main | - | Hardwood Floor, Bay Window, Crown Moulding |
| Master 2nd | - | Hardwood Floor, W/I Closet, 4 Pc Ensuite |
| 2nd Br 2nd | - | Hardwood Floor, Closet |
| 3rd Br 2nd | - | Hardwood Floor, Closet |
| 4th Br 2nd | - | Hardwood Floor, Closet |
| Family Bsmt | - | Laminate, Pot Lights, Wainscoting |
| Exercise Bsmt | - | Laminate, Pot Lights |
| Br Bsmt | - | Laminate, W/I Closet, Large Window |
| XXXXXXXX | XXX XX, XXXX |
XXXX XXX XXXX |
$XXX,XXX |
| XXX XX, XXXX |
XXXXXX XXX XXXX |
$XXX,XXX | |
| XXXXXXXX | XXX XX, XXXX |
XXXXXXX XXX XXXX |
|
| XXX XX, XXXX |
XXXXXX XXX XXXX |
$XXX,XXX |
| XXXXXXXX XXXX | XXX XX, XXXX | $805,000 XXX XXXX |
| XXXXXXXX XXXXXX | XXX XX, XXXX | $848,000 XXX XXXX |
| XXXXXXXX XXXXXXX | XXX XX, XXXX | XXX XXXX |
| XXXXXXXX XXXXXX | XXX XX, XXXX | $879,900 XXX XXXX |

Goodwood Public School
Elementary: PublicSt Joseph Catholic School
Elementary: CatholicScott Central Public School
Elementary: PublicUxbridge Public School
Elementary: PublicQuaker Village Public School
Elementary: PublicJoseph Gould Public School
Elementary: PublicÉSC Pape-François
Secondary: CatholicBill Hogarth Secondary School
Secondary: PublicBrooklin High School
Secondary: PublicPort Perry High School
Secondary: PublicUxbridge Secondary School
Secondary: PublicStouffville District Secondary School
Secondary: Public- 3 bath
- 5 bed
194/198 Brock Street West, Uxbridge, Ontario • L9P 1E9 • Uxbridge



