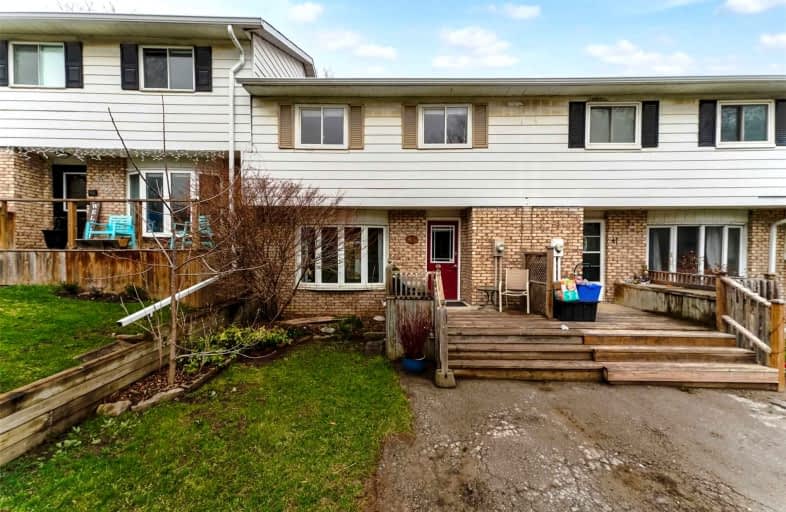Sold on Apr 21, 2022
Note: Property is not currently for sale or for rent.

-
Type: Att/Row/Twnhouse
-
Style: 2-Storey
-
Size: 1100 sqft
-
Lot Size: 20.99 x 100.15 Feet
-
Age: 31-50 years
-
Taxes: $3,161 per year
-
Days on Site: 7 Days
-
Added: Apr 14, 2022 (1 week on market)
-
Updated:
-
Last Checked: 3 months ago
-
MLS®#: N5577862
-
Listed By: Re/max all-stars realty inc., brokerage
Bright And Sparkling, This Freshly-Painted Townhouse Is Ready For You To Move In And Make It Your Own! Well Situated In The Heart Of Downtown Uxbridge, Within Walking Distance To All Amenities, This Three Bedroom Home Features Loads Of Space, Two Baths, An Open Concept Main Floor, Bright Eat-In Kitchen With Walkout To Deck, Finished Basement With Laundry And Extra Storage. Closet Organizers In Bedrooms. Carpet And Laminate Floors.
Extras
Includes: Appliances, All Elfs, Electric Baseboards,. Exclude: Hot Water Tank (Rental) Reliance Approx $43.26 Quarterly
Property Details
Facts for 43 Poplar Street, Uxbridge
Status
Days on Market: 7
Last Status: Sold
Sold Date: Apr 21, 2022
Closed Date: May 27, 2022
Expiry Date: Jul 31, 2022
Sold Price: $705,000
Unavailable Date: Apr 21, 2022
Input Date: Apr 14, 2022
Prior LSC: Listing with no contract changes
Property
Status: Sale
Property Type: Att/Row/Twnhouse
Style: 2-Storey
Size (sq ft): 1100
Age: 31-50
Area: Uxbridge
Community: Uxbridge
Availability Date: Tbd
Inside
Bedrooms: 3
Bathrooms: 2
Kitchens: 1
Rooms: 6
Den/Family Room: No
Air Conditioning: None
Fireplace: No
Laundry Level: Lower
Central Vacuum: N
Washrooms: 2
Utilities
Electricity: Yes
Gas: Available
Cable: Available
Telephone: Available
Building
Basement: Finished
Heat Type: Baseboard
Heat Source: Electric
Exterior: Alum Siding
Exterior: Brick
Water Supply: Municipal
Special Designation: Unknown
Parking
Driveway: Private
Garage Type: None
Covered Parking Spaces: 2
Total Parking Spaces: 2
Fees
Tax Year: 2021
Tax Legal Description: Pt Lots 5&6, Blk E, Plan 83, Part 3,11 40R-2144
Taxes: $3,161
Highlights
Feature: Fenced Yard
Feature: Golf
Feature: Hospital
Feature: Library
Feature: Park
Feature: School
Land
Cross Street: Poplar/Brock
Municipality District: Uxbridge
Fronting On: North
Pool: None
Sewer: Sewers
Lot Depth: 100.15 Feet
Lot Frontage: 20.99 Feet
Lot Irregularities: S/T D7552 T/W D7552
Rooms
Room details for 43 Poplar Street, Uxbridge
| Type | Dimensions | Description |
|---|---|---|
| Kitchen Main | 3.06 x 3.26 | O/Looks Backyard, O/Looks Dining, Open Concept |
| Dining Main | 3.06 x 2.83 | W/O To Yard, O/Looks Living |
| Living Main | 3.72 x 6.10 | Large Window, O/Looks Frontyard, Open Concept |
| Br 2nd | 3.06 x 3.91 | Closet, Broadloom, Closet Organizers |
| 2nd Br 2nd | 2.71 x 2.76 | Closet, Broadloom |
| 3rd Br 2nd | 3.86 x 2.46 | Closet, Broadloom |
| Family Lower | 5.54 x 5.03 | Laminate, L-Shaped Room, 3 Pc Bath |
| XXXXXXXX | XXX XX, XXXX |
XXXX XXX XXXX |
$XXX,XXX |
| XXX XX, XXXX |
XXXXXX XXX XXXX |
$XXX,XXX | |
| XXXXXXXX | XXX XX, XXXX |
XXXX XXX XXXX |
$XXX,XXX |
| XXX XX, XXXX |
XXXXXX XXX XXXX |
$XXX,XXX | |
| XXXXXXXX | XXX XX, XXXX |
XXXXXXXX XXX XXXX |
|
| XXX XX, XXXX |
XXXXXX XXX XXXX |
$XXX,XXX |
| XXXXXXXX XXXX | XXX XX, XXXX | $705,000 XXX XXXX |
| XXXXXXXX XXXXXX | XXX XX, XXXX | $599,900 XXX XXXX |
| XXXXXXXX XXXX | XXX XX, XXXX | $324,800 XXX XXXX |
| XXXXXXXX XXXXXX | XXX XX, XXXX | $319,900 XXX XXXX |
| XXXXXXXX XXXXXXXX | XXX XX, XXXX | XXX XXXX |
| XXXXXXXX XXXXXX | XXX XX, XXXX | $329,900 XXX XXXX |

Goodwood Public School
Elementary: PublicSt Joseph Catholic School
Elementary: CatholicScott Central Public School
Elementary: PublicUxbridge Public School
Elementary: PublicQuaker Village Public School
Elementary: PublicJoseph Gould Public School
Elementary: PublicÉSC Pape-François
Secondary: CatholicBill Hogarth Secondary School
Secondary: PublicBrooklin High School
Secondary: PublicPort Perry High School
Secondary: PublicUxbridge Secondary School
Secondary: PublicStouffville District Secondary School
Secondary: Public

