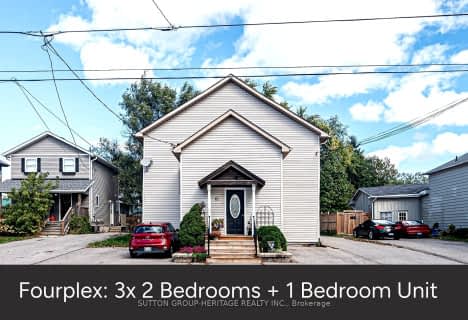
3D Walkthrough

Greenbank Public School
Elementary: Public
9.24 km
St Joseph Catholic School
Elementary: Catholic
2.78 km
Scott Central Public School
Elementary: Public
7.37 km
Uxbridge Public School
Elementary: Public
2.39 km
Quaker Village Public School
Elementary: Public
2.80 km
Joseph Gould Public School
Elementary: Public
1.84 km
ÉSC Pape-François
Secondary: Catholic
20.74 km
Brock High School
Secondary: Public
24.58 km
Brooklin High School
Secondary: Public
21.49 km
Port Perry High School
Secondary: Public
13.28 km
Uxbridge Secondary School
Secondary: Public
1.74 km
Stouffville District Secondary School
Secondary: Public
21.34 km




