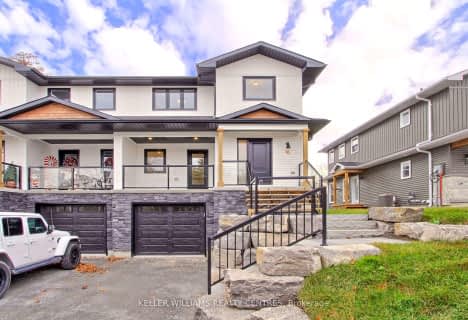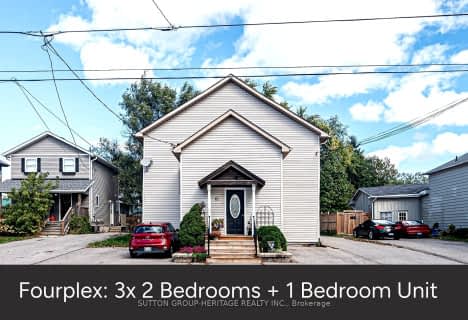Car-Dependent
- Almost all errands require a car.
0
/100

Goodwood Public School
Elementary: Public
8.98 km
St Joseph Catholic School
Elementary: Catholic
0.57 km
Scott Central Public School
Elementary: Public
6.82 km
Uxbridge Public School
Elementary: Public
0.40 km
Quaker Village Public School
Elementary: Public
0.51 km
Joseph Gould Public School
Elementary: Public
1.57 km
ÉSC Pape-François
Secondary: Catholic
18.20 km
Bill Hogarth Secondary School
Secondary: Public
24.94 km
Brooklin High School
Secondary: Public
20.60 km
Port Perry High School
Secondary: Public
14.37 km
Uxbridge Secondary School
Secondary: Public
1.48 km
Stouffville District Secondary School
Secondary: Public
18.81 km
-
Highlands of Durham Games
Uxbridge ON 1.13km -
Elgin Park
180 Main St S, Uxbridge ON 1.15km -
Palmer Park
Port Perry ON 15.2km
-
Pace Credit Union
8034 Yonge St, Uxbridge ON L9S 1L6 0.4km -
CIBC
1805 Scugog St, Port Perry ON L9L 1J4 14.92km -
TD Bank Financial Group
6 Princess St, Mount Albert ON L0G 1M0 15.39km








