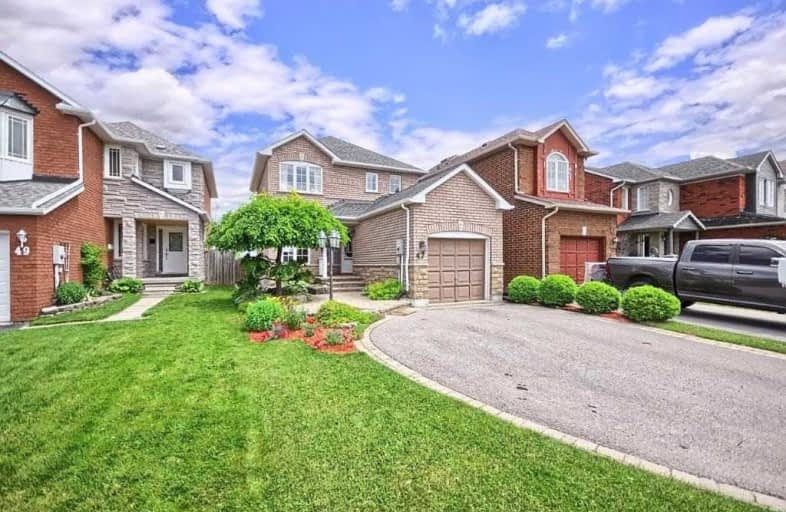Sold on Nov 21, 2019
Note: Property is not currently for sale or for rent.

-
Type: Link
-
Style: 2-Storey
-
Lot Size: 29.89 x 139.76 Feet
-
Age: 6-15 years
-
Taxes: $4,163 per year
-
Days on Site: 66 Days
-
Added: Nov 28, 2019 (2 months on market)
-
Updated:
-
Last Checked: 3 months ago
-
MLS®#: N4578147
-
Listed By: Comflex realty inc., brokerage
Open House Sunday! This 3 Bedroom Family Home Is Within Walking Distance Of Schools, Shopping, Parks, And Downtown. Interlock Landscaping From Front To Back, Private Backyard, And Parking For 3 Cars. Inside You'll Notice The Country Kitchen With W/O To Backyard, 3 Good Size Bedrooms, Pot Lighting, And Professionally Finished Basement.
Extras
All Existing Appliances - All Light Fixtures - All Window Coverings - Extra Storage In Garage
Property Details
Facts for 47 Herrema Boulevard, Uxbridge
Status
Days on Market: 66
Last Status: Sold
Sold Date: Nov 21, 2019
Closed Date: Dec 30, 2019
Expiry Date: Dec 19, 2019
Sold Price: $575,000
Unavailable Date: Nov 21, 2019
Input Date: Sep 16, 2019
Property
Status: Sale
Property Type: Link
Style: 2-Storey
Age: 6-15
Area: Uxbridge
Community: Uxbridge
Availability Date: 15/30/60
Inside
Bedrooms: 3
Bathrooms: 3
Kitchens: 1
Rooms: 5
Den/Family Room: No
Air Conditioning: Central Air
Fireplace: No
Laundry Level: Lower
Washrooms: 3
Utilities
Electricity: Yes
Gas: Yes
Cable: Available
Telephone: Yes
Building
Basement: Finished
Heat Type: Forced Air
Heat Source: Gas
Exterior: Brick
Elevator: N
Water Supply: Municipal
Special Designation: Unknown
Retirement: N
Parking
Driveway: Pvt Double
Garage Spaces: 1
Garage Type: Attached
Covered Parking Spaces: 3
Total Parking Spaces: 3
Fees
Tax Year: 2018
Tax Legal Description: Lot 2 Part 1, Plan 40M-1905
Taxes: $4,163
Land
Cross Street: Toronto St/Brock Str
Municipality District: Uxbridge
Fronting On: East
Parcel Number: 268460166
Pool: None
Sewer: Sewers
Lot Depth: 139.76 Feet
Lot Frontage: 29.89 Feet
Acres: < .50
Rooms
Room details for 47 Herrema Boulevard, Uxbridge
| Type | Dimensions | Description |
|---|---|---|
| Living Main | 2.96 x 6.73 | Combined W/Dining, Laminate |
| Dining Main | 2.96 x 6.73 | Combined W/Living, Laminate |
| Kitchen Main | 3.33 x 4.54 | W/O To Patio, Laminate |
| Master 2nd | 3.18 x 3.60 | 4 Pc Ensuite, Double Closet |
| Br 2nd | 2.72 x 2.98 | Broadloom, Closet |
| Br 2nd | 2.77 x 2.90 | Broadloom, Closet |
| Rec Bsmt | - | Finished |
| XXXXXXXX | XXX XX, XXXX |
XXXX XXX XXXX |
$XXX,XXX |
| XXX XX, XXXX |
XXXXXX XXX XXXX |
$XXX,XXX | |
| XXXXXXXX | XXX XX, XXXX |
XXXXXXXX XXX XXXX |
|
| XXX XX, XXXX |
XXXXXX XXX XXXX |
$XXX,XXX |
| XXXXXXXX XXXX | XXX XX, XXXX | $575,000 XXX XXXX |
| XXXXXXXX XXXXXX | XXX XX, XXXX | $599,900 XXX XXXX |
| XXXXXXXX XXXXXXXX | XXX XX, XXXX | XXX XXXX |
| XXXXXXXX XXXXXX | XXX XX, XXXX | $599,900 XXX XXXX |

Greenbank Public School
Elementary: PublicSt Joseph Catholic School
Elementary: CatholicScott Central Public School
Elementary: PublicUxbridge Public School
Elementary: PublicQuaker Village Public School
Elementary: PublicJoseph Gould Public School
Elementary: PublicÉSC Pape-François
Secondary: CatholicBrock High School
Secondary: PublicBrooklin High School
Secondary: PublicPort Perry High School
Secondary: PublicUxbridge Secondary School
Secondary: PublicStouffville District Secondary School
Secondary: Public

