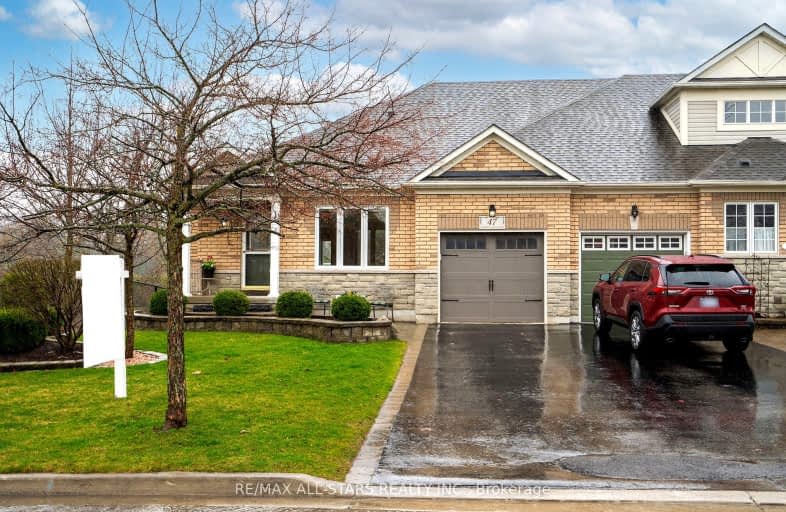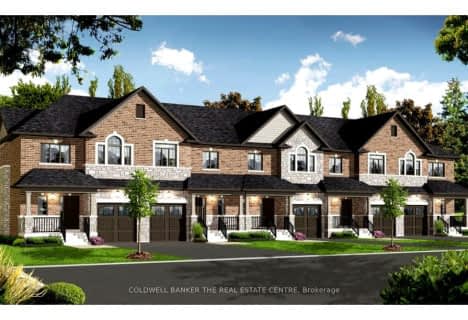Car-Dependent
- Most errands require a car.
31
/100
Somewhat Bikeable
- Almost all errands require a car.
19
/100

Goodwood Public School
Elementary: Public
8.38 km
St Joseph Catholic School
Elementary: Catholic
0.50 km
Scott Central Public School
Elementary: Public
6.58 km
Uxbridge Public School
Elementary: Public
0.98 km
Quaker Village Public School
Elementary: Public
0.42 km
Joseph Gould Public School
Elementary: Public
2.17 km
ÉSC Pape-François
Secondary: Catholic
17.61 km
Bill Hogarth Secondary School
Secondary: Public
24.42 km
Brooklin High School
Secondary: Public
20.66 km
Port Perry High School
Secondary: Public
14.89 km
Uxbridge Secondary School
Secondary: Public
2.10 km
Stouffville District Secondary School
Secondary: Public
18.21 km
-
Uxbridge Off Leash
Uxbridge ON 1.65km -
Loretta Crescent Parkette
Stouffville ON 16.22km -
Port Perry Park
17.41km
-
TD Canada Trust ATM
230 Toronto St S (Elgin Park Dr.), Uxbridge ON L9P 0C4 0.9km -
President's Choice Financial ATM
323 Toronto St S, Uxbridge ON L9P 1N2 1.51km -
TD Canada Trust Branch and ATM
165 Queen St, Port Perry ON L9L 1B8 15.58km







