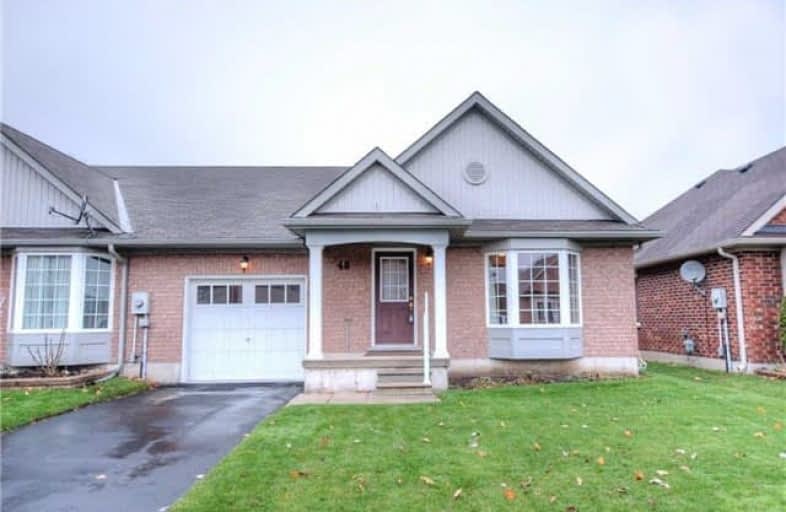Sold on Feb 22, 2018
Note: Property is not currently for sale or for rent.

-
Type: Att/Row/Twnhouse
-
Style: Bungalow
-
Size: 1100 sqft
-
Lot Size: 36.35 x 93.5 Feet
-
Age: 6-15 years
-
Taxes: $3,865 per year
-
Days on Site: 99 Days
-
Added: Sep 07, 2019 (3 months on market)
-
Updated:
-
Last Checked: 3 months ago
-
MLS®#: N3988128
-
Listed By: Re/max all-stars realty inc., brokerage
End Unit Town Home On Quiet Street In Popular Neighbourhood. This Unit Backs Onto Green Space Providing A Natural Backdrop To Enjoy. Vaulted Ceiling In Living/Dining Rooms. Bright Kitchen With Breakfast Area Leading To Balcony. Spacious Master Bedroom With Walk-In Closet & 4Pc Ensuite. Convenient Main Floor Laundry & Interior Access To Dry-Walled Garage. Unspoiled Walkout Basement With Large Windows & Roughed In Bath Waiting For Your Plans.
Extras
Include: All Window Treatments & Hardware, All Electrical Light Fixtures, Electric Garage Door Opener & Remote(S). Hot Water Tank And Water Filtration System Are Rentals.
Property Details
Facts for 48 Apple Tree Crescent, Uxbridge
Status
Days on Market: 99
Last Status: Sold
Sold Date: Feb 22, 2018
Closed Date: Feb 28, 2018
Expiry Date: Mar 14, 2018
Sold Price: $565,000
Unavailable Date: Feb 22, 2018
Input Date: Nov 17, 2017
Property
Status: Sale
Property Type: Att/Row/Twnhouse
Style: Bungalow
Size (sq ft): 1100
Age: 6-15
Area: Uxbridge
Community: Uxbridge
Availability Date: Immediate
Inside
Bedrooms: 2
Bathrooms: 2
Kitchens: 1
Rooms: 6
Den/Family Room: No
Air Conditioning: Central Air
Fireplace: No
Laundry Level: Main
Washrooms: 2
Building
Basement: Unfinished
Basement 2: W/O
Heat Type: Forced Air
Heat Source: Gas
Exterior: Brick
Water Supply: Municipal
Special Designation: Unknown
Parking
Driveway: Private
Garage Spaces: 1
Garage Type: Attached
Covered Parking Spaces: 1
Total Parking Spaces: 2
Fees
Tax Year: 2017
Tax Legal Description: Plan 40M2256 Pt Blk 106 Rp 40R24393 Part 4
Taxes: $3,865
Land
Cross Street: Maple Brook To Oaksi
Municipality District: Uxbridge
Fronting On: North
Pool: None
Sewer: Sewers
Lot Depth: 93.5 Feet
Lot Frontage: 36.35 Feet
Acres: < .50
Additional Media
- Virtual Tour: http://www.venturehomes.ca/trebtour.asp?tourid=49168
Rooms
Room details for 48 Apple Tree Crescent, Uxbridge
| Type | Dimensions | Description |
|---|---|---|
| Living Main | 6.71 x 3.96 | Broadloom, Bay Window, Combined W/Dining |
| Dining Main | - | Broadloom, Vaulted Ceiling, Combined W/Living |
| Kitchen Main | 3.45 x 2.74 | Ceramic Floor, B/I Dishwasher |
| Breakfast Main | 3.05 x 2.74 | Ceramic Floor, W/O To Balcony, O/Looks Backyard |
| Master Main | 4.42 x 3.50 | Broadloom, W/I Closet, 4 Pc Ensuite |
| 2nd Br Main | 3.35 x 3.05 | Broadloom, Closet, French Doors |
| XXXXXXXX | XXX XX, XXXX |
XXXX XXX XXXX |
$XXX,XXX |
| XXX XX, XXXX |
XXXXXX XXX XXXX |
$XXX,XXX |
| XXXXXXXX XXXX | XXX XX, XXXX | $565,000 XXX XXXX |
| XXXXXXXX XXXXXX | XXX XX, XXXX | $579,000 XXX XXXX |

Goodwood Public School
Elementary: PublicSt Joseph Catholic School
Elementary: CatholicScott Central Public School
Elementary: PublicUxbridge Public School
Elementary: PublicQuaker Village Public School
Elementary: PublicJoseph Gould Public School
Elementary: PublicÉSC Pape-François
Secondary: CatholicBrock High School
Secondary: PublicBrooklin High School
Secondary: PublicPort Perry High School
Secondary: PublicUxbridge Secondary School
Secondary: PublicStouffville District Secondary School
Secondary: Public

