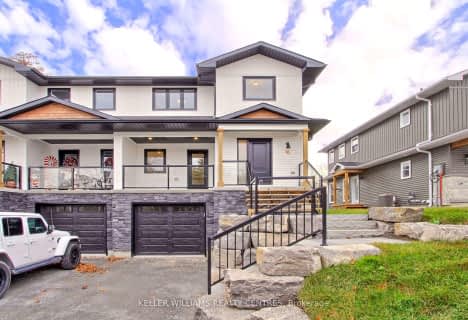Sold on Mar 26, 2017
Note: Property is not currently for sale or for rent.

-
Type: Detached
-
Style: Bungalow
-
Size: 1500 sqft
-
Lot Size: 49.87 x 114.83 Feet
-
Age: 6-15 years
-
Taxes: $5,247 per year
-
Days on Site: 8 Days
-
Added: Sep 07, 2019 (1 week on market)
-
Updated:
-
Last Checked: 3 hours ago
-
MLS®#: N3732818
-
Listed By: Re/max all-stars realty inc., brokerage
Prime Location On A Quiet Crescent This Immaculate 1725 Sq. Ft. Bungalow Shows Top Notch. Hardwood Floors, Ceramics On Main, Plus 9' Ceilings, Pot Lights, Over Sized Windows. Upgraded Kitchen With Granite Counters And Stainless Steel Appliances And More. Privacy Fenced Backyard, Landscaped With Interlock Patio, Perennials Gardens, And Anchor Stones Also Featured In The Front Yard Leading Up To The Cover Featured Front Porch.
Extras
All Electric Light Fixtures, California Shutters, 2 Garage Door Openers, Stainless Steel Fridge, Stove, Dishwasher, Washer As Is - Dryer, Microwave Fan Hood, Water Softener C/V And Attachments, Storage Shelving Throughout S
Property Details
Facts for 5 Caseton Crescent, Uxbridge
Status
Days on Market: 8
Last Status: Sold
Sold Date: Mar 26, 2017
Closed Date: Jun 01, 2017
Expiry Date: Jun 19, 2017
Sold Price: $897,000
Unavailable Date: Mar 26, 2017
Input Date: Mar 18, 2017
Prior LSC: Listing with no contract changes
Property
Status: Sale
Property Type: Detached
Style: Bungalow
Size (sq ft): 1500
Age: 6-15
Area: Uxbridge
Community: Uxbridge
Availability Date: 30-60 Days
Inside
Bedrooms: 2
Bedrooms Plus: 1
Bathrooms: 3
Kitchens: 1
Rooms: 8
Den/Family Room: Yes
Air Conditioning: Central Air
Fireplace: Yes
Laundry Level: Main
Central Vacuum: Y
Washrooms: 3
Utilities
Electricity: Yes
Gas: Yes
Cable: Yes
Telephone: Yes
Building
Basement: Finished
Basement 2: Full
Heat Type: Forced Air
Heat Source: Gas
Exterior: Brick
Elevator: N
UFFI: No
Water Supply: Municipal
Special Designation: Unknown
Parking
Driveway: Pvt Double
Garage Spaces: 2
Garage Type: Detached
Covered Parking Spaces: 4
Fees
Tax Year: 2016
Tax Legal Description: Plan 40 M 2272 Lot 14
Taxes: $5,247
Highlights
Feature: Fenced Yard
Feature: Golf
Feature: Public Transit
Feature: Rec Centre
Feature: School
Land
Cross Street: Nelkydd /Caseton
Municipality District: Uxbridge
Fronting On: East
Pool: None
Sewer: Sewers
Lot Depth: 114.83 Feet
Lot Frontage: 49.87 Feet
Zoning: Residental
Waterfront: None
Rooms
Room details for 5 Caseton Crescent, Uxbridge
| Type | Dimensions | Description |
|---|---|---|
| Foyer Main | 2.16 x 2.65 | Ceramic Floor, Closet, W/O To Porch |
| Laundry Main | 1.74 x 1.82 | Ceramic Floor, W/O To Garage |
| Living Main | 3.39 x 3.62 | Hardwood Floor, Crown Moulding |
| Dining Main | 3.02 x 4.68 | Hardwood Floor, Crown Moulding |
| Kitchen Main | 2.87 x 6.59 | Breakfast Area, Breakfast Bar, W/O To Patio |
| Great Rm Main | 3.53 x 5.16 | Hardwood Floor, Gas Fireplace, Vaulted Ceiling |
| Master Main | 4.08 x 5.38 | Hardwood Floor, W/I Closet, 4 Pc Ensuite |
| 2nd Br Main | 3.34 x 3.30 | Hardwood Floor, Closet |
| Rec Bsmt | 5.80 x 7.10 | Pot Lights, Above Grade Window, Broadloom |
| 3rd Br Bsmt | 2.95 x 4.49 | Broadloom, Closet |
| XXXXXXXX | XXX XX, XXXX |
XXXX XXX XXXX |
$XXX,XXX |
| XXX XX, XXXX |
XXXXXX XXX XXXX |
$XXX,XXX |
| XXXXXXXX XXXX | XXX XX, XXXX | $897,000 XXX XXXX |
| XXXXXXXX XXXXXX | XXX XX, XXXX | $759,900 XXX XXXX |

Goodwood Public School
Elementary: PublicSt Joseph Catholic School
Elementary: CatholicScott Central Public School
Elementary: PublicUxbridge Public School
Elementary: PublicQuaker Village Public School
Elementary: PublicJoseph Gould Public School
Elementary: PublicÉSC Pape-François
Secondary: CatholicBrooklin High School
Secondary: PublicPort Perry High School
Secondary: PublicNotre Dame Catholic Secondary School
Secondary: CatholicUxbridge Secondary School
Secondary: PublicStouffville District Secondary School
Secondary: Public- 3 bath
- 3 bed
- 1500 sqft
16 John Harvey Street, Uxbridge, Ontario • L9P 1C3 • Uxbridge

