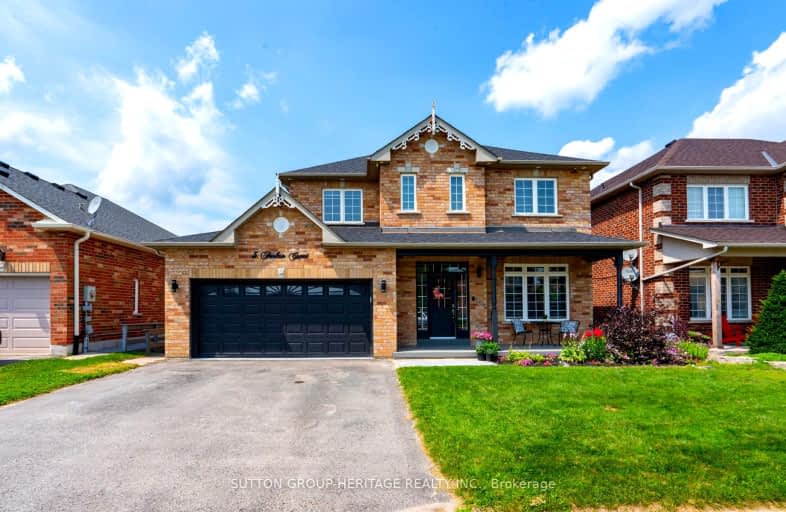Car-Dependent
- Almost all errands require a car.
18
/100
Somewhat Bikeable
- Most errands require a car.
30
/100

Goodwood Public School
Elementary: Public
10.25 km
St Joseph Catholic School
Elementary: Catholic
2.28 km
Scott Central Public School
Elementary: Public
8.27 km
Uxbridge Public School
Elementary: Public
1.34 km
Quaker Village Public School
Elementary: Public
2.23 km
Joseph Gould Public School
Elementary: Public
0.20 km
ÉSC Pape-François
Secondary: Catholic
19.36 km
Brooklin High School
Secondary: Public
19.69 km
Port Perry High School
Secondary: Public
12.67 km
Notre Dame Catholic Secondary School
Secondary: Catholic
25.66 km
Uxbridge Secondary School
Secondary: Public
0.36 km
Stouffville District Secondary School
Secondary: Public
19.97 km








