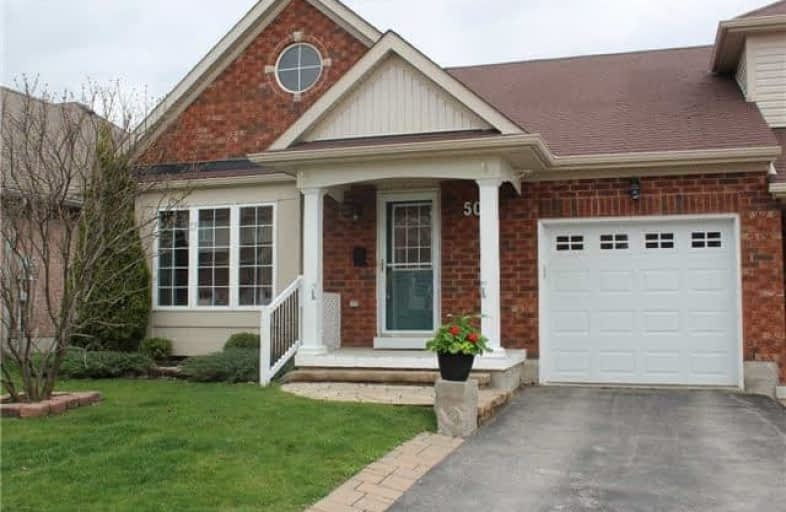Sold on May 19, 2018
Note: Property is not currently for sale or for rent.

-
Type: Att/Row/Twnhouse
-
Style: Bungalow
-
Size: 1100 sqft
-
Lot Size: 36.25 x 93.5 Feet
-
Age: 6-15 years
-
Taxes: $4,007 per year
-
Days on Site: 15 Days
-
Added: Sep 07, 2019 (2 weeks on market)
-
Updated:
-
Last Checked: 3 hours ago
-
MLS®#: N4117489
-
Listed By: Royal lepage frank real estate, brokerage
Great Starter Home Or Downsize!!! End Unit Bungalow Backing Onto Green Space. Main Floor Walls Have Been Freshly Painted In A Neutral Designer Color. Spacious & Open Feeling With Vaulted Ceilings. Eat-In Kitchen With Walk-Out To Deck For The Coming Summer Days & Bbq's.Convenient Main Floor Laundry & Entry From Garage. Tons Of Potential In The Unfinished & Unspoiled Basement With High Ceiling, 2 Large Windows & Roughed In For Bathroom.
Extras
Include: Existing Window Coverings, Light Fixtures, Stacked Washer & Dryer, Water Softener, Heat Exchanger, Air Cleaner, Electric Garage Door Opener & Remote.
Property Details
Facts for 50 Apple Tree Crescent, Uxbridge
Status
Days on Market: 15
Last Status: Sold
Sold Date: May 19, 2018
Closed Date: Jun 07, 2018
Expiry Date: Oct 31, 2018
Sold Price: $580,000
Unavailable Date: May 19, 2018
Input Date: May 04, 2018
Prior LSC: Listing with no contract changes
Property
Status: Sale
Property Type: Att/Row/Twnhouse
Style: Bungalow
Size (sq ft): 1100
Age: 6-15
Area: Uxbridge
Community: Uxbridge
Availability Date: Tbd
Inside
Bedrooms: 2
Bathrooms: 2
Kitchens: 1
Rooms: 5
Den/Family Room: No
Air Conditioning: Central Air
Fireplace: No
Laundry Level: Main
Central Vacuum: Y
Washrooms: 2
Building
Basement: Unfinished
Heat Type: Forced Air
Heat Source: Gas
Exterior: Brick
Water Supply: Municipal
Special Designation: Unknown
Parking
Driveway: Private
Garage Spaces: 1
Garage Type: Attached
Covered Parking Spaces: 1
Total Parking Spaces: 2
Fees
Tax Year: 2018
Tax Legal Description: Plan 40M2256 Pt Blk 106 Rp 40R24023 Part 1
Taxes: $4,007
Highlights
Feature: Grnbelt/Cons
Land
Cross Street: Center Rd & Oakside
Municipality District: Uxbridge
Fronting On: South
Pool: None
Sewer: Sewers
Lot Depth: 93.5 Feet
Lot Frontage: 36.25 Feet
Zoning: Res
Rooms
Room details for 50 Apple Tree Crescent, Uxbridge
| Type | Dimensions | Description |
|---|---|---|
| Living Main | 3.92 x 6.63 | Combined W/Dining, Hardwood Floor, Picture Window |
| Dining Main | 3.92 x 6.63 | Combined W/Living, Hardwood Floor, Vaulted Ceiling |
| Kitchen Main | 2.70 x 6.27 | Eat-In Kitchen, Ceramic Floor, W/O To Deck |
| Master Main | 4.40 x 3.41 | W/I Closet, Hardwood Floor, O/Looks Ravine |
| 2nd Br Main | 2.94 x 3.30 | Closet, Hardwood Floor, O/Looks Ravine |
| XXXXXXXX | XXX XX, XXXX |
XXXX XXX XXXX |
$XXX,XXX |
| XXX XX, XXXX |
XXXXXX XXX XXXX |
$XXX,XXX |
| XXXXXXXX XXXX | XXX XX, XXXX | $580,000 XXX XXXX |
| XXXXXXXX XXXXXX | XXX XX, XXXX | $579,900 XXX XXXX |

Goodwood Public School
Elementary: PublicSt Joseph Catholic School
Elementary: CatholicScott Central Public School
Elementary: PublicUxbridge Public School
Elementary: PublicQuaker Village Public School
Elementary: PublicJoseph Gould Public School
Elementary: PublicÉSC Pape-François
Secondary: CatholicBrock High School
Secondary: PublicBrooklin High School
Secondary: PublicPort Perry High School
Secondary: PublicUxbridge Secondary School
Secondary: PublicStouffville District Secondary School
Secondary: Public

