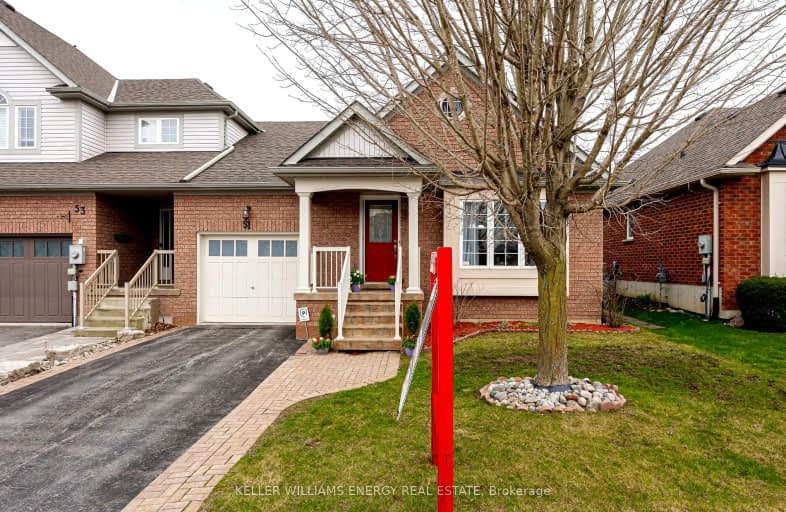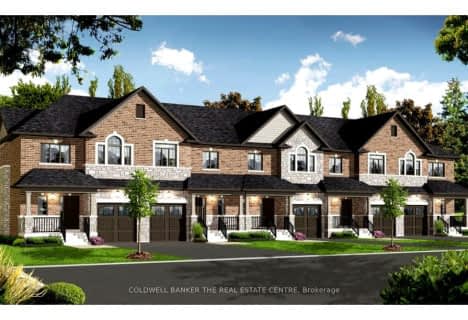Car-Dependent
- Most errands require a car.
26
/100
Somewhat Bikeable
- Most errands require a car.
36
/100

Goodwood Public School
Elementary: Public
10.06 km
St Joseph Catholic School
Elementary: Catholic
1.30 km
Scott Central Public School
Elementary: Public
6.54 km
Uxbridge Public School
Elementary: Public
1.21 km
Quaker Village Public School
Elementary: Public
1.33 km
Joseph Gould Public School
Elementary: Public
1.56 km
ÉSC Pape-François
Secondary: Catholic
19.30 km
Brock High School
Secondary: Public
25.76 km
Brooklin High School
Secondary: Public
21.35 km
Port Perry High School
Secondary: Public
14.24 km
Uxbridge Secondary School
Secondary: Public
1.41 km
Stouffville District Secondary School
Secondary: Public
19.91 km
-
Elgin Park
180 Main St S, Uxbridge ON 1.84km -
Uxbridge Off Leash
Uxbridge ON 2.92km -
Palmer Park Playground
Scugog ON L9L 1C4 15.06km
-
Cibc ATM
462 Paxton St, Port Perry ON L9L 1L9 14.02km -
CIBC
1805 Scugog St, Port Perry ON L9L 1J4 14.8km -
BMO Bank of Montreal
5842 Main St, Stouffville ON L4A 2S8 19.54km





