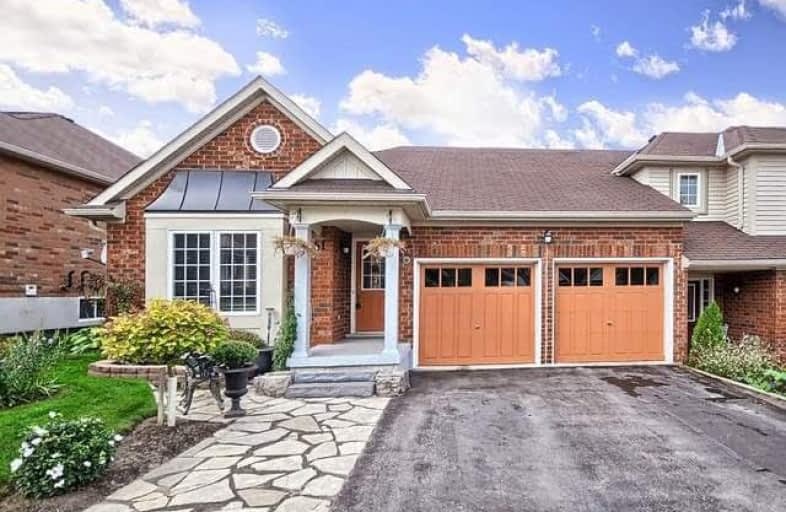Sold on Oct 04, 2018
Note: Property is not currently for sale or for rent.

-
Type: Att/Row/Twnhouse
-
Style: Bungalow
-
Size: 1100 sqft
-
Lot Size: 41.21 x 103.24 Feet
-
Age: 6-15 years
-
Taxes: $4,055 per year
-
Days on Site: 18 Days
-
Added: Sep 07, 2019 (2 weeks on market)
-
Updated:
-
Last Checked: 3 months ago
-
MLS®#: N4254839
-
Listed By: Re/max all-stars realty inc., brokerage
Fabulous End Unit Free Hold Town Home In Mason Development Built With Energy Star Package Features Open Concept Kitchen & Great Room With Cathedral Ceilings, Hardwood Floors, Gas Fireplace & Walkout To Large Deck. Formal Dining Room, Large Master Suite With Walk-In Closet & 4 Piece Ensuite, Finished Basement With Rec Room, 3 Piece Bath, 2 Car Garage, All Within Walking Distance To Downtown, Schools, Parks & Amenities
Extras
Incl All S/S Appl's,Window Coverings,Elf's,Gdo & 2 Remotes,Gas Bbq Hookup,Gas Furnace,A/C, Hwt $32.28+Hst Per Mo,Water Filtration System $39.95+Hst Enercare Package Avail $69.74 Per Mo Covers Furnace,Ac,Plumbing,Fp. Excl Freezer In Bsmt.
Property Details
Facts for 51 Oakside Drive, Uxbridge
Status
Days on Market: 18
Last Status: Sold
Sold Date: Oct 04, 2018
Closed Date: Nov 30, 2018
Expiry Date: Mar 17, 2019
Sold Price: $575,000
Unavailable Date: Oct 04, 2018
Input Date: Sep 21, 2018
Property
Status: Sale
Property Type: Att/Row/Twnhouse
Style: Bungalow
Size (sq ft): 1100
Age: 6-15
Area: Uxbridge
Community: Uxbridge
Availability Date: 60-90 Days
Inside
Bedrooms: 2
Bathrooms: 3
Kitchens: 1
Rooms: 5
Den/Family Room: No
Air Conditioning: Central Air
Fireplace: Yes
Laundry Level: Main
Central Vacuum: Y
Washrooms: 3
Utilities
Electricity: Yes
Gas: Yes
Cable: Available
Telephone: Available
Building
Basement: Full
Basement 2: Part Fin
Heat Type: Forced Air
Heat Source: Gas
Exterior: Brick
Water Supply: Municipal
Special Designation: Unknown
Retirement: N
Parking
Driveway: Private
Garage Spaces: 2
Garage Type: Attached
Covered Parking Spaces: 2
Total Parking Spaces: 4
Fees
Tax Year: 2018
Tax Legal Description: Ptblk108;Pl40M2256;Pt1Pl40R24629;***
Taxes: $4,055
Highlights
Feature: Grnbelt/Cons
Feature: Hospital
Feature: Park
Land
Cross Street: Oakside/Apple Tree
Municipality District: Uxbridge
Fronting On: North
Pool: None
Sewer: Sewers
Lot Depth: 103.24 Feet
Lot Frontage: 41.21 Feet
Acres: < .50
Zoning: Residential
Waterfront: None
Additional Media
- Virtual Tour: http://tours.panapix.com/idx/180055
Rooms
Room details for 51 Oakside Drive, Uxbridge
| Type | Dimensions | Description |
|---|---|---|
| Living Main | 3.65 x 6.61 | Hardwood Floor, Gas Fireplace |
| Dining Main | 3.14 x 3.62 | Hardwood Floor |
| Kitchen Main | 3.47 x 5.15 | Tile Floor, W/O To Deck |
| Master Main | 3.31 x 4.45 | W/I Closet, Broadloom, Ensuite Bath |
| Br Main | 3.18 x 3.50 | Broadloom |
| Rec Lower | 4.05 x 5.30 | |
| Br Lower | 2.72 x 3.29 | |
| Office Lower | 2.11 x 2.73 | |
| Other Lower | 2.76 x 4.16 |
| XXXXXXXX | XXX XX, XXXX |
XXXX XXX XXXX |
$XXX,XXX |
| XXX XX, XXXX |
XXXXXX XXX XXXX |
$XXX,XXX | |
| XXXXXXXX | XXX XX, XXXX |
XXXX XXX XXXX |
$XXX,XXX |
| XXX XX, XXXX |
XXXXXX XXX XXXX |
$XXX,XXX | |
| XXXXXXXX | XXX XX, XXXX |
XXXXXXX XXX XXXX |
|
| XXX XX, XXXX |
XXXXXX XXX XXXX |
$XXX,XXX |
| XXXXXXXX XXXX | XXX XX, XXXX | $575,000 XXX XXXX |
| XXXXXXXX XXXXXX | XXX XX, XXXX | $589,900 XXX XXXX |
| XXXXXXXX XXXX | XXX XX, XXXX | $569,900 XXX XXXX |
| XXXXXXXX XXXXXX | XXX XX, XXXX | $599,900 XXX XXXX |
| XXXXXXXX XXXXXXX | XXX XX, XXXX | XXX XXXX |
| XXXXXXXX XXXXXX | XXX XX, XXXX | $629,000 XXX XXXX |

Goodwood Public School
Elementary: PublicSt Joseph Catholic School
Elementary: CatholicScott Central Public School
Elementary: PublicUxbridge Public School
Elementary: PublicQuaker Village Public School
Elementary: PublicJoseph Gould Public School
Elementary: PublicÉSC Pape-François
Secondary: CatholicBrock High School
Secondary: PublicBrooklin High School
Secondary: PublicPort Perry High School
Secondary: PublicUxbridge Secondary School
Secondary: PublicStouffville District Secondary School
Secondary: Public

