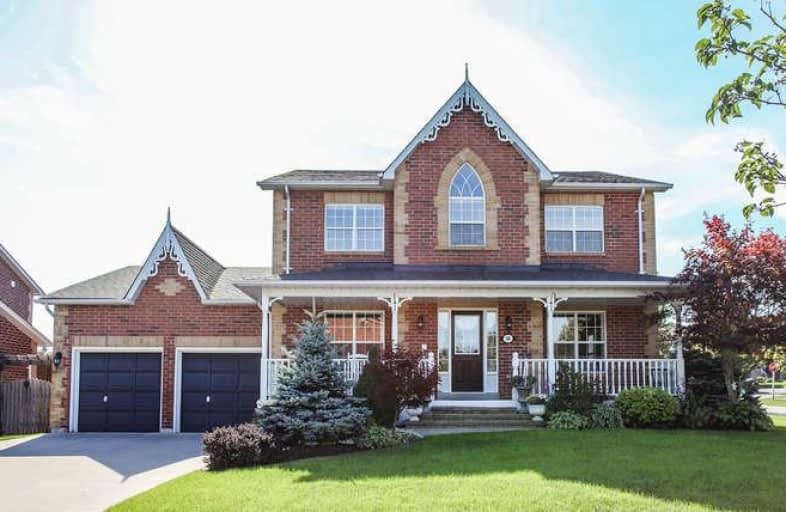Sold on Aug 01, 2019
Note: Property is not currently for sale or for rent.

-
Type: Detached
-
Style: 2-Storey
-
Size: 2500 sqft
-
Lot Size: 60.87 x 113.81 Feet
-
Age: No Data
-
Taxes: $5,961 per year
-
Days on Site: 50 Days
-
Added: Sep 07, 2019 (1 month on market)
-
Updated:
-
Last Checked: 1 hour ago
-
MLS®#: N4483611
-
Listed By: Century 21 parkland ltd., brokerage
Top Of The Hill Quaker Village Beauty. Great Floor Plan With Spacious Principal Rooms, Main Floor Laundry With Garage Access And Walkout From Kitchen To Stunning Sunroom With Southern Exposure. Meticulously Maintained Home With Hardwood Throughout, California Shutters, And Main Floor Office. Private And Immaculately Landscaped Property With Lush Gardens And Mature Trees. Close Proximity To Schools, Shops And Transit. Beautiful Quiet Child Friendly Street
Extras
Fridge, Stove, Built In Microwave And Dishwasher, Washer And Dryer. Light Fixtures, California Shutters, Window Coverings, Central Vac, Gdo, Exclude Dining Room Chandelier. Hwt (Rental) Concrete Driveway, Roof 2016.
Property Details
Facts for 54 Alsop Place, Uxbridge
Status
Days on Market: 50
Last Status: Sold
Sold Date: Aug 01, 2019
Closed Date: Oct 21, 2019
Expiry Date: Sep 30, 2019
Sold Price: $860,000
Unavailable Date: Aug 01, 2019
Input Date: Jun 12, 2019
Prior LSC: Sold
Property
Status: Sale
Property Type: Detached
Style: 2-Storey
Size (sq ft): 2500
Area: Uxbridge
Community: Uxbridge
Availability Date: Tba
Inside
Bedrooms: 4
Bathrooms: 3
Kitchens: 1
Rooms: 9
Den/Family Room: Yes
Air Conditioning: Central Air
Fireplace: Yes
Laundry Level: Main
Central Vacuum: Y
Washrooms: 3
Utilities
Electricity: Yes
Gas: Yes
Cable: Yes
Telephone: Yes
Building
Basement: Full
Basement 2: Unfinished
Heat Type: Forced Air
Heat Source: Gas
Exterior: Brick
Water Supply: Municipal
Special Designation: Unknown
Parking
Driveway: Private
Garage Spaces: 2
Garage Type: Attached
Covered Parking Spaces: 4
Total Parking Spaces: 6
Fees
Tax Year: 2018
Tax Legal Description: Plan 40M1932 Lot 35
Taxes: $5,961
Highlights
Feature: Fenced Yard
Feature: Grnbelt/Conserv
Feature: Park
Feature: Rec Centre
Feature: School
Land
Cross Street: Bolton Dr / Centre R
Municipality District: Uxbridge
Fronting On: South
Pool: None
Sewer: Sewers
Lot Depth: 113.81 Feet
Lot Frontage: 60.87 Feet
Zoning: Residential
Additional Media
- Virtual Tour: https://tours.homephotos.ca/1153763?idx=1
Rooms
Room details for 54 Alsop Place, Uxbridge
| Type | Dimensions | Description |
|---|---|---|
| Living Ground | 5.05 x 3.53 | Hardwood Floor, Crown Moulding, California Shutters |
| Dining Ground | 5.18 x 3.53 | Hardwood Floor, Crown Moulding, California Shutters |
| Kitchen Ground | 4.75 x 2.46 | Ceramic Floor, Centre Island, Eat-In Kitchen |
| Breakfast Ground | 4.75 x 2.74 | Ceramic Floor, W/O To Sunroom |
| Family Ground | 3.84 x 5.79 | Hardwood Floor, Gas Fireplace, O/Looks Garden |
| Den Ground | 3.04 x 2.74 | Hardwood Floor, California Shutters |
| Laundry Ground | 2.74 x 1.82 | Ceramic Floor, Access To Garage |
| Master 2nd | 4.81 x 5.21 | Hardwood Floor, 4 Pc Ensuite, South View |
| 2nd Br 2nd | 3.23 x 4.08 | Hardwood Floor, Cathedral Ceiling, His/Hers Closets |
| 3rd Br 2nd | 3.41 x 3.59 | Hardwood Floor, Double Closet, Ceiling Fan |
| 4th Br 2nd | 3.23 x 3.53 | Hardwood Floor, Closet, Ceiling Fan |
| XXXXXXXX | XXX XX, XXXX |
XXXX XXX XXXX |
$XXX,XXX |
| XXX XX, XXXX |
XXXXXX XXX XXXX |
$XXX,XXX | |
| XXXXXXXX | XXX XX, XXXX |
XXXXXXX XXX XXXX |
|
| XXX XX, XXXX |
XXXXXX XXX XXXX |
$XXX,XXX |
| XXXXXXXX XXXX | XXX XX, XXXX | $860,000 XXX XXXX |
| XXXXXXXX XXXXXX | XXX XX, XXXX | $889,900 XXX XXXX |
| XXXXXXXX XXXXXXX | XXX XX, XXXX | XXX XXXX |
| XXXXXXXX XXXXXX | XXX XX, XXXX | $929,000 XXX XXXX |

Goodwood Public School
Elementary: PublicSt Joseph Catholic School
Elementary: CatholicScott Central Public School
Elementary: PublicUxbridge Public School
Elementary: PublicQuaker Village Public School
Elementary: PublicJoseph Gould Public School
Elementary: PublicÉSC Pape-François
Secondary: CatholicBill Hogarth Secondary School
Secondary: PublicBrooklin High School
Secondary: PublicPort Perry High School
Secondary: PublicUxbridge Secondary School
Secondary: PublicStouffville District Secondary School
Secondary: Public- 3 bath
- 5 bed
194/198 Brock Street West, Uxbridge, Ontario • L9P 1E9 • Uxbridge
- 3 bath
- 4 bed




