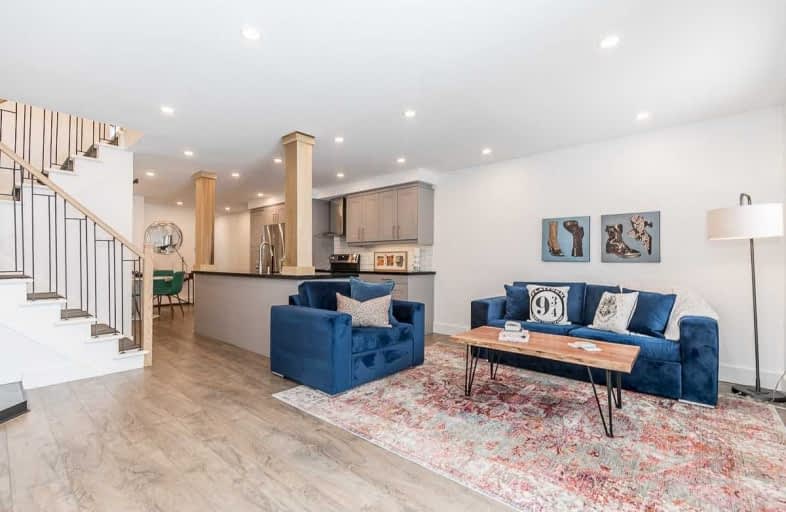Sold on Feb 24, 2021
Note: Property is not currently for sale or for rent.

-
Type: Att/Row/Twnhouse
-
Style: 2-Storey
-
Lot Size: 20.86 x 134.5 Feet
-
Age: No Data
-
Taxes: $3,516 per year
-
Days on Site: 1 Days
-
Added: Feb 23, 2021 (1 day on market)
-
Updated:
-
Last Checked: 3 months ago
-
MLS®#: N5124376
-
Listed By: Lander realty inc., brokerage
This Home Has Been Renovated From Top To Bottom With Gorgeous Finishings! Prime Location Backing Onto The Uxbridge Brook & Walking Trails. Modern Open Concept Main Floor W/Quartz Counters In Large Kitchen, Tons Of Cabinet Space, Chunky Wood Beams, Eat-In Dining Area, Spacious Living Room W/Gas Fireplace & Walkout To Large Deck & Fenced Yard. Main Floor Laundry W/Storage, Powder Rm, & Access To Garage. 2nd Floor Offers Three Great Sized Bedrooms,
Extras
Master W/His/Hers Closets & 5 Pc Semi Ensuite W/Heated Floors. This Home Has Everything You Need And Only Steps To Downtown Uxbridge, Parks, Trails, Schools, Hospitals & All Amenities. See Attached Inclusions, Exclusions & Additional Info.
Property Details
Facts for 54 Bascom Street, Uxbridge
Status
Days on Market: 1
Last Status: Sold
Sold Date: Feb 24, 2021
Closed Date: May 20, 2021
Expiry Date: Jul 23, 2021
Sold Price: $682,000
Unavailable Date: Feb 24, 2021
Input Date: Feb 23, 2021
Prior LSC: Listing with no contract changes
Property
Status: Sale
Property Type: Att/Row/Twnhouse
Style: 2-Storey
Area: Uxbridge
Community: Uxbridge
Availability Date: Tba
Inside
Bedrooms: 3
Bathrooms: 2
Kitchens: 1
Rooms: 7
Den/Family Room: No
Air Conditioning: None
Fireplace: Yes
Laundry Level: Main
Washrooms: 2
Building
Basement: None
Heat Type: Other
Heat Source: Gas
Exterior: Alum Siding
Exterior: Brick
Water Supply: Municipal
Special Designation: Unknown
Other Structures: Garden Shed
Parking
Driveway: Private
Garage Spaces: 1
Garage Type: Built-In
Covered Parking Spaces: 2
Total Parking Spaces: 3
Fees
Tax Year: 2020
Tax Legal Description: Part Lot 6 Block Ppp Plan 83, Part 1 40R5991*
Taxes: $3,516
Highlights
Feature: Fenced Yard
Feature: Library
Feature: Park
Feature: River/Stream
Feature: School
Land
Cross Street: Brock St W & Toronto
Municipality District: Uxbridge
Fronting On: West
Parcel Number: 268440116
Pool: None
Sewer: Sewers
Lot Depth: 134.5 Feet
Lot Frontage: 20.86 Feet
Additional Media
- Virtual Tour: https://www.youtube.com/embed/umAE_ku9QrA
Rooms
Room details for 54 Bascom Street, Uxbridge
| Type | Dimensions | Description |
|---|---|---|
| Living Main | 4.60 x 5.47 | Gas Fireplace, W/O To Deck, Pot Lights |
| Dining Main | 3.91 x 5.54 | Laminate, Open Concept, Combined W/Kitchen |
| Kitchen Main | 3.91 x 5.54 | Quartz Counter, Centre Island, Stainless Steel Appl |
| Laundry Main | - | Separate Rm, Laundry Sink, B/I Shelves |
| Master 2nd | 4.71 x 5.50 | 5 Pc Ensuite, His/Hers Closets, Large Window |
| 2nd Br 2nd | 2.71 x 4.97 | Laminate, Double Closet, Large Window |
| 3rd Br 2nd | 2.68 x 4.27 | Laminate, Large Closet, Large Window |
| XXXXXXXX | XXX XX, XXXX |
XXXX XXX XXXX |
$XXX,XXX |
| XXX XX, XXXX |
XXXXXX XXX XXXX |
$XXX,XXX | |
| XXXXXXXX | XXX XX, XXXX |
XXXX XXX XXXX |
$XXX,XXX |
| XXX XX, XXXX |
XXXXXX XXX XXXX |
$XXX,XXX |
| XXXXXXXX XXXX | XXX XX, XXXX | $682,000 XXX XXXX |
| XXXXXXXX XXXXXX | XXX XX, XXXX | $599,900 XXX XXXX |
| XXXXXXXX XXXX | XXX XX, XXXX | $405,000 XXX XXXX |
| XXXXXXXX XXXXXX | XXX XX, XXXX | $429,900 XXX XXXX |

Goodwood Public School
Elementary: PublicSt Joseph Catholic School
Elementary: CatholicScott Central Public School
Elementary: PublicUxbridge Public School
Elementary: PublicQuaker Village Public School
Elementary: PublicJoseph Gould Public School
Elementary: PublicÉSC Pape-François
Secondary: CatholicBill Hogarth Secondary School
Secondary: PublicBrooklin High School
Secondary: PublicPort Perry High School
Secondary: PublicUxbridge Secondary School
Secondary: PublicStouffville District Secondary School
Secondary: Public

