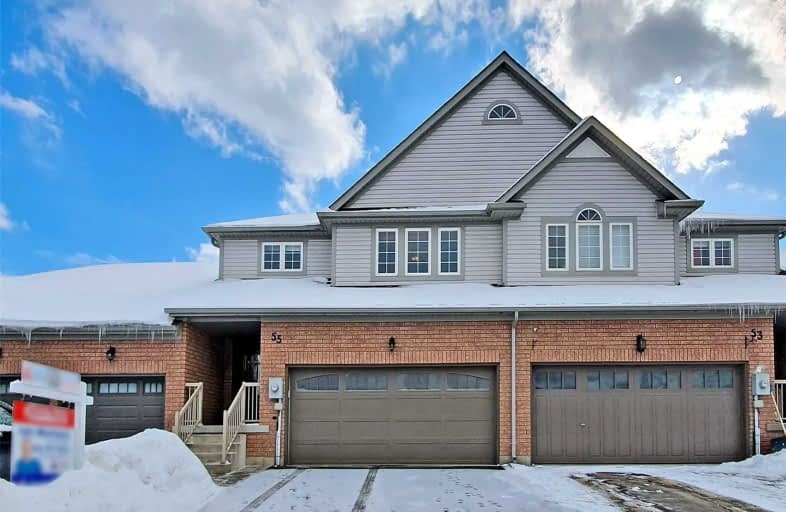Sold on Feb 15, 2021
Note: Property is not currently for sale or for rent.

-
Type: Att/Row/Twnhouse
-
Style: 2-Storey
-
Size: 1500 sqft
-
Lot Size: 25.48 x 93.5 Feet
-
Age: 16-30 years
-
Taxes: $4,185 per year
-
Days on Site: 5 Days
-
Added: Feb 10, 2021 (5 days on market)
-
Updated:
-
Last Checked: 3 months ago
-
MLS®#: N5110520
-
Listed By: Re/max all-stars realty inc., brokerage
Masterfully Designed Open Concept "Energy Star" Rated Townhouse Boasting 1942 Sq Ft Of Practical Family Space. Unique & Sizeable In-Between Landing And Family Room. 3 Generous Size Bedrooms & 2-4 Pc Baths. 2nd Floor Laundry Closet. Fresh And Updated Kitchen W/ Island. W/O To Spacious South Facing Patio W/ Direct Bbq Line. Shingles, 4 Vehicle Paved Drive And Front Walkway Replaced In 2020. Ideal Family Neighbourhood Close To Schools, Parks And Trails.
Extras
Incl: Light Fix's & Fans, Window Cov's, Fridge, Stove, D/W, M/W, Washer & Dryer, Master Bdrm T.V & Mount, Bbq, Central Vac & Att, Garage & Shop Workbench & Cabinets, Garage Dr Openers & Remotes, Wtr Softener, Garden Shed. Hwh (R).
Property Details
Facts for 55 Apple Tree Crescent, Uxbridge
Status
Days on Market: 5
Last Status: Sold
Sold Date: Feb 15, 2021
Closed Date: Mar 31, 2021
Expiry Date: May 10, 2021
Sold Price: $830,000
Unavailable Date: Feb 15, 2021
Input Date: Feb 10, 2021
Prior LSC: Listing with no contract changes
Property
Status: Sale
Property Type: Att/Row/Twnhouse
Style: 2-Storey
Size (sq ft): 1500
Age: 16-30
Area: Uxbridge
Community: Uxbridge
Availability Date: Mar 15-31/Tba
Inside
Bedrooms: 3
Bathrooms: 3
Kitchens: 1
Rooms: 7
Den/Family Room: Yes
Air Conditioning: Central Air
Fireplace: No
Laundry Level: Upper
Central Vacuum: Y
Washrooms: 3
Utilities
Electricity: Yes
Gas: Yes
Cable: Available
Telephone: Yes
Building
Basement: Full
Basement 2: Part Fin
Heat Type: Forced Air
Heat Source: Gas
Exterior: Brick
Exterior: Vinyl Siding
Water Supply: Municipal
Special Designation: Unknown
Other Structures: Garden Shed
Parking
Driveway: Private
Garage Spaces: 2
Garage Type: Attached
Covered Parking Spaces: 4
Total Parking Spaces: 6
Fees
Tax Year: 2020
Tax Legal Description: Part Block 107,Plan 40M-2256,Part 3,Plan 40R23857
Taxes: $4,185
Highlights
Feature: Fenced Yard
Feature: Grnbelt/Conserv
Feature: Park
Feature: Rec Centre
Feature: School
Land
Cross Street: Oakside & Apple Tree
Municipality District: Uxbridge
Fronting On: South
Parcel Number: 268480333
Pool: None
Sewer: Sewers
Lot Depth: 93.5 Feet
Lot Frontage: 25.48 Feet
Lot Irregularities: As Per 2005 O.L.S
Acres: < .50
Zoning: Residential
Additional Media
- Virtual Tour: https://www.winsold.com/tour/58733
Rooms
Room details for 55 Apple Tree Crescent, Uxbridge
| Type | Dimensions | Description |
|---|---|---|
| Kitchen Ground | 3.40 x 3.14 | Centre Island, Updated, B/I Dishwasher |
| Breakfast Ground | 3.40 x 2.76 | Ceramic Floor, W/O To Patio, O/Looks Backyard |
| Living Ground | 4.08 x 5.94 | Picture Window, Laminate, Open Concept |
| Foyer Ground | 2.35 x 5.87 | Ceramic Floor, Double Closet |
| Family In Betwn | 4.23 x 4.60 | Ceiling Fan, Laminate, South View |
| Master 2nd | 3.46 x 4.25 | 4 Pc Ensuite, His/Hers Closets, Laminate |
| 2nd Br 2nd | 3.25 x 4.84 | Double Closet, Laminate, Ceiling Fan |
| 3rd Br 2nd | 3.10 x 3.30 | Laminate, Double Closet, Ceiling Fan |
| Rec Bsmt | 4.18 x 8.84 | Laminate, Track Lights |
| Workshop Bsmt | 4.69 x 8.23 | Concrete Floor, B/I Shelves |
| XXXXXXXX | XXX XX, XXXX |
XXXX XXX XXXX |
$XXX,XXX |
| XXX XX, XXXX |
XXXXXX XXX XXXX |
$XXX,XXX |
| XXXXXXXX XXXX | XXX XX, XXXX | $830,000 XXX XXXX |
| XXXXXXXX XXXXXX | XXX XX, XXXX | $679,900 XXX XXXX |

Goodwood Public School
Elementary: PublicSt Joseph Catholic School
Elementary: CatholicScott Central Public School
Elementary: PublicUxbridge Public School
Elementary: PublicQuaker Village Public School
Elementary: PublicJoseph Gould Public School
Elementary: PublicÉSC Pape-François
Secondary: CatholicBrock High School
Secondary: PublicBrooklin High School
Secondary: PublicPort Perry High School
Secondary: PublicUxbridge Secondary School
Secondary: PublicStouffville District Secondary School
Secondary: Public

