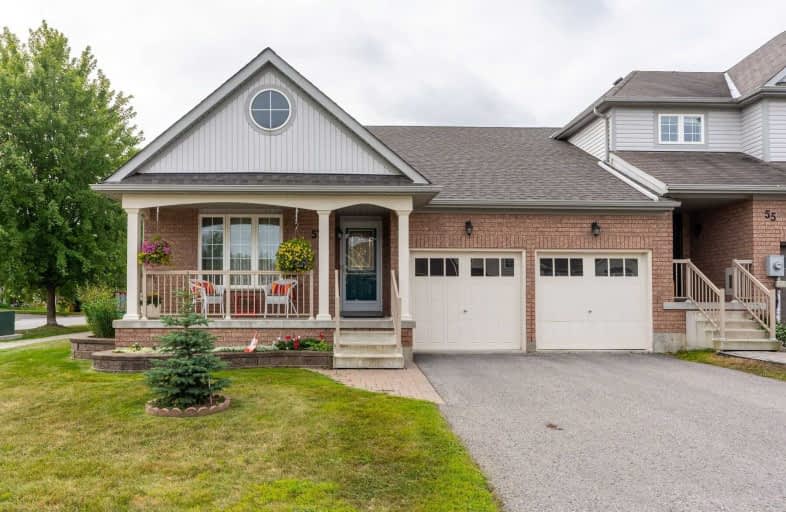Sold on Sep 10, 2019
Note: Property is not currently for sale or for rent.

-
Type: Att/Row/Twnhouse
-
Style: Bungalow
-
Size: 1100 sqft
-
Lot Size: 44.21 x 93.5 Feet
-
Age: 6-15 years
-
Taxes: $4,100 per year
-
Days on Site: 11 Days
-
Added: Sep 10, 2019 (1 week on market)
-
Updated:
-
Last Checked: 3 months ago
-
MLS®#: N4560843
-
Listed By: Re/max all-stars realty inc., brokerage
Fabulous End Unit Freehold Bungalow In Popular Mason Development. Meticulously Cared For, Sought After Open Concept With Vaulted Ceilings And Hardwood Floors. Fireplace, Large Master With Ensuite Featuring Soaker Tub And Sep Shower, Spacious Eat In Kitchen With Walkout To Deck, Large Country Veranda, Finished Office In Basement. Double Car Garage.Freshly Painted, Newer Roof,
Extras
Stainless Steel Fridge, Stove, B/I Dishwasher,B/I Microwave, Washer, Dryer, All Elf, All Window Coverings,Garage Door Opener And Remote, Central Vac And Attachments
Property Details
Facts for 57 Apple Tree Crescent, Uxbridge
Status
Days on Market: 11
Last Status: Sold
Sold Date: Sep 10, 2019
Closed Date: Sep 30, 2019
Expiry Date: Dec 31, 2019
Sold Price: $598,000
Unavailable Date: Sep 10, 2019
Input Date: Aug 30, 2019
Property
Status: Sale
Property Type: Att/Row/Twnhouse
Style: Bungalow
Size (sq ft): 1100
Age: 6-15
Area: Uxbridge
Community: Uxbridge
Availability Date: Tba
Inside
Bedrooms: 2
Bedrooms Plus: 1
Bathrooms: 2
Kitchens: 1
Rooms: 7
Den/Family Room: Yes
Air Conditioning: Central Air
Fireplace: Yes
Laundry Level: Main
Central Vacuum: Y
Washrooms: 2
Building
Basement: Part Fin
Heat Type: Forced Air
Heat Source: Gas
Exterior: Brick
Elevator: N
Green Verification Status: N
Water Supply: Municipal
Physically Handicapped-Equipped: N
Special Designation: Unknown
Retirement: N
Parking
Driveway: Private
Garage Spaces: 2
Garage Type: Attached
Covered Parking Spaces: 2
Total Parking Spaces: 4
Fees
Tax Year: 2019
Tax Legal Description: Plan 40M2256,Pt Blk 107 Rp 40R23857 Part 4
Taxes: $4,100
Land
Cross Street: Centre Rd And Oaksid
Municipality District: Uxbridge
Fronting On: North
Pool: None
Sewer: Sewers
Lot Depth: 93.5 Feet
Lot Frontage: 44.21 Feet
Zoning: Residential
Additional Media
- Virtual Tour: https://www.pfretour.com/mls/89034
Rooms
Room details for 57 Apple Tree Crescent, Uxbridge
| Type | Dimensions | Description |
|---|---|---|
| Kitchen Main | 2.74 x 3.58 | W/O To Deck, Open Concept, Vaulted Ceiling |
| Breakfast Main | 2.44 x 3.66 | Eat-In Kitchen, Open Concept, Vaulted Ceiling |
| Great Rm Main | 3.66 x 5.49 | Fireplace, Hardwood Floor, Vaulted Ceiling |
| Dining Main | 3.20 x 3.66 | Hardwood Floor, Separate Rm |
| Master Main | 3.35 x 4.50 | 4 Pc Ensuite, W/I Closet, Broadloom |
| 2nd Br Main | 3.20 x 3.58 | Broadloom, Picture Window, Double Closet |
| Laundry Main | 1.75 x 1.98 | Ceramic Floor, Access To Garage |
| Office Bsmt | 3.16 x 3.38 | Broadloom |
| XXXXXXXX | XXX XX, XXXX |
XXXX XXX XXXX |
$XXX,XXX |
| XXX XX, XXXX |
XXXXXX XXX XXXX |
$XXX,XXX |
| XXXXXXXX XXXX | XXX XX, XXXX | $598,000 XXX XXXX |
| XXXXXXXX XXXXXX | XXX XX, XXXX | $599,900 XXX XXXX |

Goodwood Public School
Elementary: PublicSt Joseph Catholic School
Elementary: CatholicScott Central Public School
Elementary: PublicUxbridge Public School
Elementary: PublicQuaker Village Public School
Elementary: PublicJoseph Gould Public School
Elementary: PublicÉSC Pape-François
Secondary: CatholicBrock High School
Secondary: PublicBrooklin High School
Secondary: PublicPort Perry High School
Secondary: PublicUxbridge Secondary School
Secondary: PublicStouffville District Secondary School
Secondary: Public

