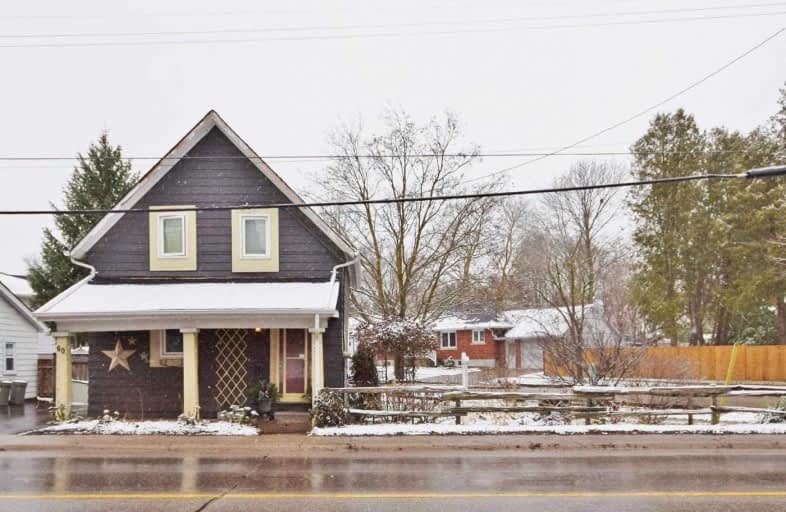Sold on Dec 14, 2018
Note: Property is not currently for sale or for rent.

-
Type: Detached
-
Style: 2-Storey
-
Lot Size: 69.67 x 110.29 Feet
-
Age: No Data
-
Taxes: $2,802 per year
-
Days on Site: 19 Days
-
Added: Nov 28, 2018 (2 weeks on market)
-
Updated:
-
Last Checked: 4 hours ago
-
MLS®#: N4312414
-
Listed By: Coldwell banker the real estate centre, brokerage
Great Starter Home Right In The Middle Of Town! Freshly Painted Circa 1905 Detached W/Character & All Modern Conveniences. Gorgeous Landscaped Gardens (Front + Back)-Boxed Herb Gardens Along Deck, Pond, Fenced Yd, Front Porch, Lrg Fam. Rm At Back Of House W/W/Oto Deck-Great For Entertaining! Updated Electrical, Upgr. 4 Pc Wshrm W/Jacuzzi, Newer Windows, Dry Bsmt. Walk To Everything (Shops, Roxy, Schools (Incl. French), Hospital, Dr's, Go Out The Door, Etc.
Extras
Fridge, Gas Stove, B/I Dishwasher, Washer, Dryer, Large Pantry In Kitchen, Jacuzzi Tub In 4 Pc Washroom, All Electric Light Fixtures, All Window Coverings, Gazebo, Shed. Please Note Driveway Is Not Shared With Next Door Neighbour.
Property Details
Facts for 60 Toronto Street South, Uxbridge
Status
Days on Market: 19
Last Status: Sold
Sold Date: Dec 14, 2018
Closed Date: Jan 31, 2019
Expiry Date: Jan 31, 2019
Sold Price: $435,000
Unavailable Date: Dec 14, 2018
Input Date: Nov 28, 2018
Property
Status: Sale
Property Type: Detached
Style: 2-Storey
Area: Uxbridge
Community: Uxbridge
Availability Date: Tba
Inside
Bedrooms: 2
Bathrooms: 2
Kitchens: 1
Rooms: 7
Den/Family Room: Yes
Air Conditioning: Central Air
Fireplace: No
Laundry Level: Lower
Central Vacuum: N
Washrooms: 2
Building
Basement: Part Bsmt
Heat Type: Forced Air
Heat Source: Gas
Exterior: Alum Siding
Water Supply: Municipal
Special Designation: Unknown
Parking
Driveway: Private
Garage Type: None
Covered Parking Spaces: 2
Fees
Tax Year: 2018
Tax Legal Description: Pt Lt 4 Blck C Pl 83 Pt 1, 40R8936
Taxes: $2,802
Highlights
Feature: Fenced Yard
Feature: Golf
Feature: Park
Feature: Public Transit
Feature: Rec Centre
Feature: School
Land
Cross Street: Toronto/Brock
Municipality District: Uxbridge
Fronting On: West
Pool: None
Sewer: Sewers
Lot Depth: 110.29 Feet
Lot Frontage: 69.67 Feet
Zoning: Res
Additional Media
- Virtual Tour: http://www.myvisuallistings.com/vtnb/273292
Rooms
Room details for 60 Toronto Street South, Uxbridge
| Type | Dimensions | Description |
|---|---|---|
| Kitchen Main | 3.96 x 4.11 | Eat-In Kitchen, Window |
| Dining Main | 2.32 x 3.23 | Hardwood Floor, Window, Combined W/Living |
| Living Main | 3.44 x 3.23 | Hardwood Floor, Window, Combined W/Dining |
| Family Main | 4.66 x 3.38 | W/O To Deck, Window, French Doors |
| Master 2nd | 3.20 x 5.03 | Double Closet, Laminate, Window |
| 2nd Br 2nd | 2.80 x 3.20 | W/I Closet, Laminate, Window |
| Office 2nd | 2.41 x 1.52 | Window, Laminate, Open Concept |
| XXXXXXXX | XXX XX, XXXX |
XXXX XXX XXXX |
$XXX,XXX |
| XXX XX, XXXX |
XXXXXX XXX XXXX |
$XXX,XXX |
| XXXXXXXX XXXX | XXX XX, XXXX | $435,000 XXX XXXX |
| XXXXXXXX XXXXXX | XXX XX, XXXX | $449,900 XXX XXXX |

Goodwood Public School
Elementary: PublicSt Joseph Catholic School
Elementary: CatholicScott Central Public School
Elementary: PublicUxbridge Public School
Elementary: PublicQuaker Village Public School
Elementary: PublicJoseph Gould Public School
Elementary: PublicÉSC Pape-François
Secondary: CatholicBill Hogarth Secondary School
Secondary: PublicBrooklin High School
Secondary: PublicPort Perry High School
Secondary: PublicUxbridge Secondary School
Secondary: PublicStouffville District Secondary School
Secondary: Public

