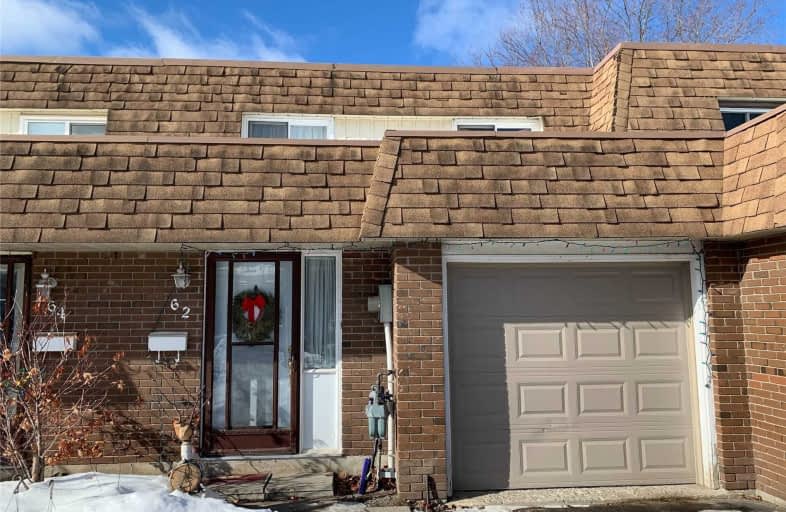Sold on Mar 09, 2021
Note: Property is not currently for sale or for rent.

-
Type: Att/Row/Twnhouse
-
Style: 2-Storey
-
Size: 1100 sqft
-
Lot Size: 20.16 x 131.57 Feet
-
Age: No Data
-
Taxes: $3,405 per year
-
Days on Site: 11 Days
-
Added: Feb 26, 2021 (1 week on market)
-
Updated:
-
Last Checked: 3 months ago
-
MLS®#: N5128862
-
Listed By: Main street realty ltd., brokerage
Fantastic Opportunity To Live In The Heart Of Uxbridge! Private Serene Backyard With Deck Backing On To The Uxbridge Brook, Walking Trails And Parkette. 3 Good Sized Bedrooms And Updated Main Bath Upstairs, Guest Bath, Dining (Or Office) Plus Breakfast Area On Main Level. Granite Counters, Floors And Paint All Within Last 2 Yrs. Gas Fireplace. Access To Garage From Inside.( No 3D Tour Or Pro Pic As Per Tenancy) Lower Level Has Family Rm, Laundry And Walk Up
Extras
Incl: Existing Stove, Fridge, Washer, Dryer, Electrical Light Fixtures, Hwt. Excl: B/I Dw & Micro (Tenants) . Current Rent Is $2100 + Util. Tenants Willing To Stay On Long Term If Investment Purchase. * Not All Units Have Basements*
Property Details
Facts for 62 Bascom Street, Uxbridge
Status
Days on Market: 11
Last Status: Sold
Sold Date: Mar 09, 2021
Closed Date: Jun 01, 2021
Expiry Date: Apr 27, 2021
Sold Price: $600,000
Unavailable Date: Mar 09, 2021
Input Date: Feb 26, 2021
Property
Status: Sale
Property Type: Att/Row/Twnhouse
Style: 2-Storey
Size (sq ft): 1100
Area: Uxbridge
Community: Uxbridge
Availability Date: 90+
Inside
Bedrooms: 3
Bathrooms: 2
Kitchens: 1
Rooms: 7
Den/Family Room: No
Air Conditioning: None
Fireplace: Yes
Washrooms: 2
Building
Basement: Finished
Basement 2: Walk-Up
Heat Type: Other
Heat Source: Gas
Exterior: Brick
Exterior: Vinyl Siding
Water Supply: Municipal
Special Designation: Unknown
Parking
Driveway: Private
Garage Spaces: 1
Garage Type: Built-In
Covered Parking Spaces: 2
Total Parking Spaces: 3
Fees
Tax Year: 2020
Tax Legal Description: Pt Lt 5 Blk Ppp Pl 83 Pt 5, 40R5991 ; Uxbridge
Taxes: $3,405
Highlights
Feature: Hospital
Feature: Library
Feature: Park
Feature: Public Transit
Feature: River/Stream
Feature: School
Land
Cross Street: Brock St W And Basco
Municipality District: Uxbridge
Fronting On: West
Pool: None
Sewer: Sewers
Lot Depth: 131.57 Feet
Lot Frontage: 20.16 Feet
Lot Irregularities: * Uxbridge
Rooms
Room details for 62 Bascom Street, Uxbridge
| Type | Dimensions | Description |
|---|---|---|
| Kitchen Ground | 2.25 x 2.62 | Galley Kitchen, Granite Counter |
| Breakfast Ground | 3.10 x 2.50 | Open Concept |
| Dining Ground | 2.50 x 3.00 | O/Looks Living |
| Living Ground | 4.84 x 3.30 | W/O To Deck, Gas Fireplace, O/Looks Ravine |
| Master 2nd | 4.18 x 5.85 | His/Hers Closets |
| 2nd Br 2nd | 3.02 x 3.35 | |
| 3rd Br 2nd | 2.70 x 3.35 | |
| Family Bsmt | - | W/O To Yard |
| Laundry Bsmt | - |
| XXXXXXXX | XXX XX, XXXX |
XXXX XXX XXXX |
$XXX,XXX |
| XXX XX, XXXX |
XXXXXX XXX XXXX |
$XXX,XXX | |
| XXXXXXXX | XXX XX, XXXX |
XXXX XXX XXXX |
$XXX,XXX |
| XXX XX, XXXX |
XXXXXX XXX XXXX |
$XXX,XXX |
| XXXXXXXX XXXX | XXX XX, XXXX | $600,000 XXX XXXX |
| XXXXXXXX XXXXXX | XXX XX, XXXX | $559,900 XXX XXXX |
| XXXXXXXX XXXX | XXX XX, XXXX | $400,000 XXX XXXX |
| XXXXXXXX XXXXXX | XXX XX, XXXX | $419,900 XXX XXXX |

Goodwood Public School
Elementary: PublicSt Joseph Catholic School
Elementary: CatholicScott Central Public School
Elementary: PublicUxbridge Public School
Elementary: PublicQuaker Village Public School
Elementary: PublicJoseph Gould Public School
Elementary: PublicÉSC Pape-François
Secondary: CatholicBill Hogarth Secondary School
Secondary: PublicBrooklin High School
Secondary: PublicPort Perry High School
Secondary: PublicUxbridge Secondary School
Secondary: PublicStouffville District Secondary School
Secondary: Public

