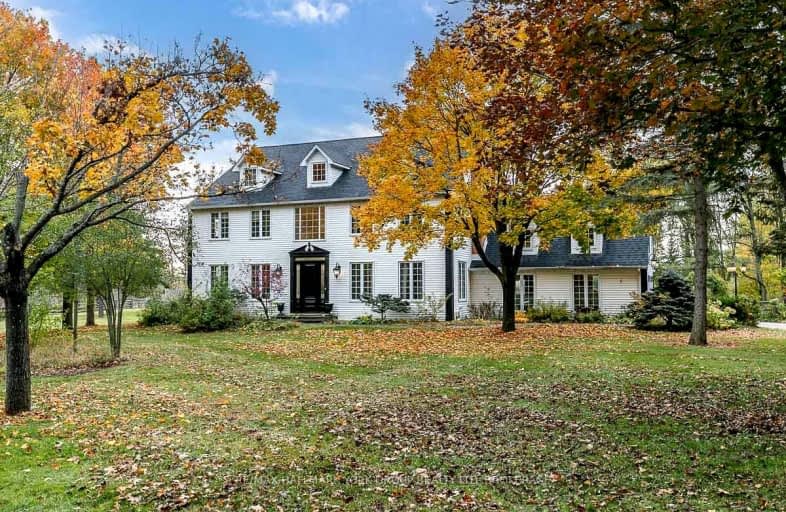Car-Dependent
- Almost all errands require a car.
1
/100
Somewhat Bikeable
- Almost all errands require a car.
20
/100

Goodwood Public School
Elementary: Public
11.25 km
St Joseph Catholic School
Elementary: Catholic
2.71 km
Scott Central Public School
Elementary: Public
5.70 km
Uxbridge Public School
Elementary: Public
2.92 km
Quaker Village Public School
Elementary: Public
2.78 km
Joseph Gould Public School
Elementary: Public
3.07 km
ÉSC Pape-François
Secondary: Catholic
20.49 km
Brock High School
Secondary: Public
24.25 km
Brooklin High School
Secondary: Public
22.95 km
Port Perry High School
Secondary: Public
14.98 km
Uxbridge Secondary School
Secondary: Public
2.92 km
Stouffville District Secondary School
Secondary: Public
21.10 km


