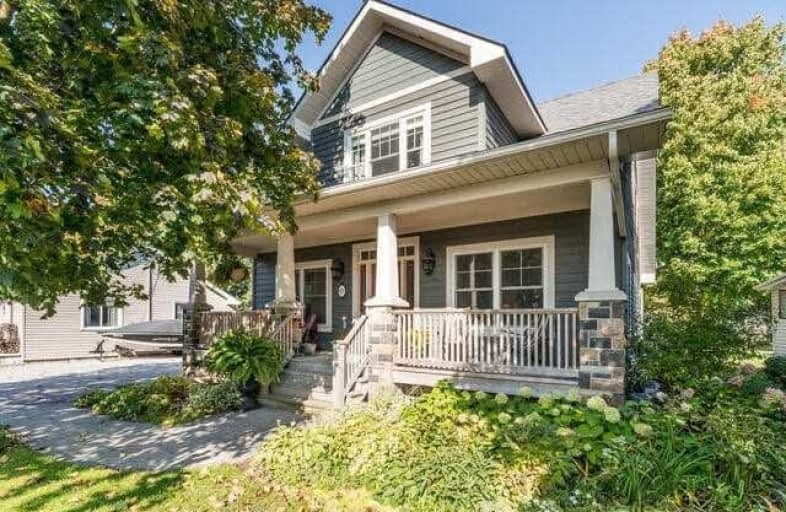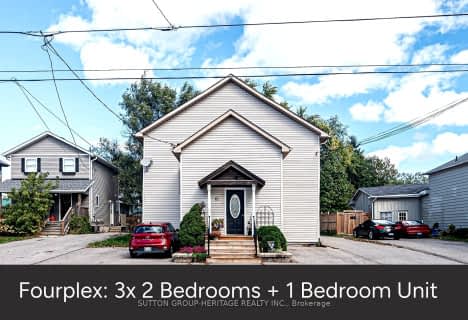
Goodwood Public School
Elementary: Public
9.95 km
St Joseph Catholic School
Elementary: Catholic
1.81 km
Scott Central Public School
Elementary: Public
7.84 km
Uxbridge Public School
Elementary: Public
0.90 km
Quaker Village Public School
Elementary: Public
1.77 km
Joseph Gould Public School
Elementary: Public
0.30 km
ÉSC Pape-François
Secondary: Catholic
19.10 km
Brooklin High School
Secondary: Public
19.99 km
Port Perry High School
Secondary: Public
13.13 km
Notre Dame Catholic Secondary School
Secondary: Catholic
25.80 km
Uxbridge Secondary School
Secondary: Public
0.25 km
Stouffville District Secondary School
Secondary: Public
19.71 km







