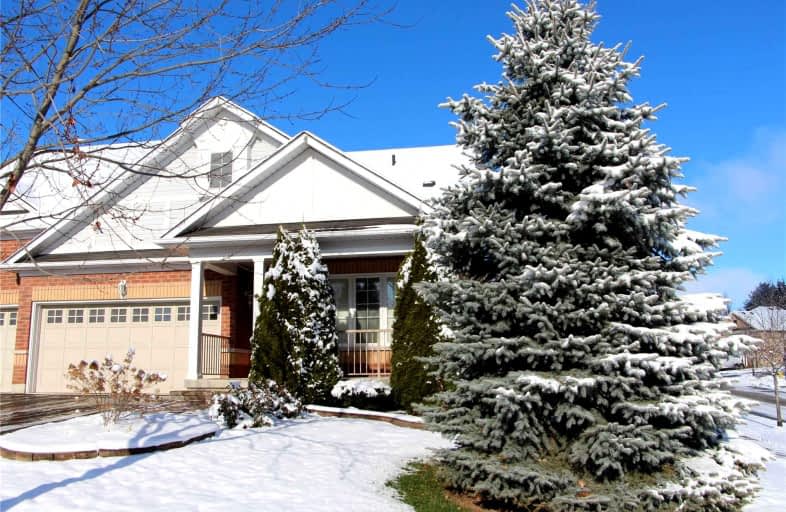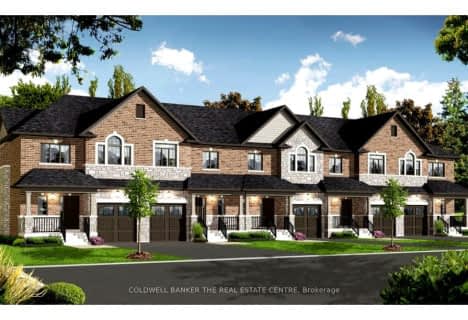
Goodwood Public School
Elementary: Public
8.42 km
St Joseph Catholic School
Elementary: Catholic
0.39 km
Scott Central Public School
Elementary: Public
6.47 km
Uxbridge Public School
Elementary: Public
1.01 km
Quaker Village Public School
Elementary: Public
0.33 km
Joseph Gould Public School
Elementary: Public
2.21 km
ÉSC Pape-François
Secondary: Catholic
17.66 km
Bill Hogarth Secondary School
Secondary: Public
24.49 km
Brooklin High School
Secondary: Public
20.78 km
Port Perry High School
Secondary: Public
14.96 km
Uxbridge Secondary School
Secondary: Public
2.13 km
Stouffville District Secondary School
Secondary: Public
18.26 km





