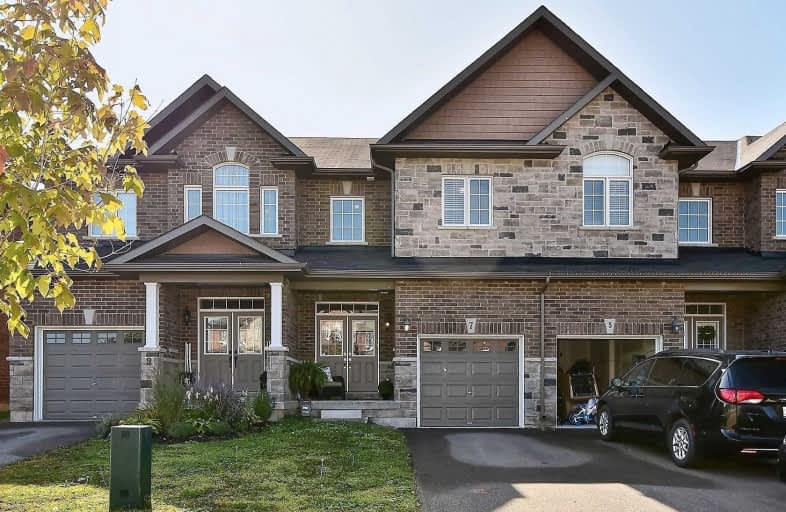Sold on Oct 09, 2020
Note: Property is not currently for sale or for rent.

-
Type: Att/Row/Twnhouse
-
Style: 2-Storey
-
Size: 1500 sqft
-
Lot Size: 19.69 x 126.97 Feet
-
Age: 0-5 years
-
Taxes: $4,641 per year
-
Days on Site: 14 Days
-
Added: Sep 25, 2020 (2 weeks on market)
-
Updated:
-
Last Checked: 3 months ago
-
MLS®#: N4928335
-
Listed By: Century 21 leading edge realty inc., brokerage
Attention First Time Buyers & Empty Nesters,4 Yr New,3 Bdrm Executive (Brick & Stone) Townhome W Southern Exp. Spacious Open Concept Design,9Ft Clng, Loaded W Hardwood On The Main Level. Modern Kitchen W Stainless Steel Appl Overlooking Dining Area & Lg Great Rm W Gas Fireplace & Walk-Out To Sunfilled Yard. Master Bdrm Retreat W Huge W/I Closet & 5Pc Spa-Like Ens,Good Sized Bdrms, Upgraded Main Bath,2nd Fl Laun,Unspoiled Basement,3 Car Parking. Must View!!!
Extras
Fridge, Gas Stove, Dishwasher, B/I Micro, All Electric Light Fixtures, Hrv, All Blinds, Window Cov (Bdrm 2&3), Excludes: Electric F/P, Window Cov & Hardware (Mstr Bdrm & Great Rm), Tv Bracket (Great Rm).
Property Details
Facts for 7 Michael Cummings Court, Uxbridge
Status
Days on Market: 14
Last Status: Sold
Sold Date: Oct 09, 2020
Closed Date: Jan 15, 2021
Expiry Date: Jan 25, 2021
Sold Price: $662,500
Unavailable Date: Oct 09, 2020
Input Date: Sep 25, 2020
Prior LSC: Listing with no contract changes
Property
Status: Sale
Property Type: Att/Row/Twnhouse
Style: 2-Storey
Size (sq ft): 1500
Age: 0-5
Area: Uxbridge
Community: Uxbridge
Availability Date: 60-90 Flex
Inside
Bedrooms: 3
Bathrooms: 3
Kitchens: 1
Rooms: 7
Den/Family Room: No
Air Conditioning: None
Fireplace: Yes
Laundry Level: Upper
Central Vacuum: N
Washrooms: 3
Utilities
Electricity: Yes
Gas: Yes
Cable: Yes
Building
Basement: Full
Basement 2: Unfinished
Heat Type: Forced Air
Heat Source: Gas
Exterior: Brick
Exterior: Stone
UFFI: No
Water Supply: Municipal
Special Designation: Unknown
Parking
Driveway: Private
Garage Spaces: 1
Garage Type: Built-In
Covered Parking Spaces: 2
Total Parking Spaces: 3
Fees
Tax Year: 2020
Tax Legal Description: Plan 40M2547 Pt Blk 2 Rp 40R29029 Part 10
Taxes: $4,641
Highlights
Feature: Cul De Sac
Feature: Place Of Worship
Feature: School
Land
Cross Street: Main St N / Michael
Municipality District: Uxbridge
Fronting On: South
Parcel Number: 268470251
Pool: None
Sewer: Sewers
Lot Depth: 126.97 Feet
Lot Frontage: 19.69 Feet
Acres: < .50
Zoning: Residential
Additional Media
- Virtual Tour: http://www.myvisuallistings.com/vtnb/301327
Rooms
Room details for 7 Michael Cummings Court, Uxbridge
| Type | Dimensions | Description |
|---|---|---|
| Great Rm Ground | 4.10 x 5.75 | Hardwood Floor, Gas Fireplace, W/O To Yard |
| Dining Ground | 2.55 x 3.10 | Hardwood Floor, Open Concept |
| Kitchen Ground | 3.20 x 3.70 | Hardwood Floor, Centre Island, Modern Kitchen |
| Master 2nd | 3.75 x 5.75 | Broadloom, W/I Closet, 5 Pc Ensuite |
| 2nd Br 2nd | 2.85 x 4.00 | Broadloom, Double Closet, Large Window |
| 3rd Br 2nd | 2.80 x 3.80 | Broadloom, Double Closet, Large Window |
| Laundry 2nd | 2.00 x 2.20 | Ceramic Floor |
| XXXXXXXX | XXX XX, XXXX |
XXXX XXX XXXX |
$XXX,XXX |
| XXX XX, XXXX |
XXXXXX XXX XXXX |
$XXX,XXX | |
| XXXXXXXX | XXX XX, XXXX |
XXXXXXX XXX XXXX |
|
| XXX XX, XXXX |
XXXXXX XXX XXXX |
$XXX,XXX |
| XXXXXXXX XXXX | XXX XX, XXXX | $662,500 XXX XXXX |
| XXXXXXXX XXXXXX | XXX XX, XXXX | $689,000 XXX XXXX |
| XXXXXXXX XXXXXXX | XXX XX, XXXX | XXX XXXX |
| XXXXXXXX XXXXXX | XXX XX, XXXX | $454,900 XXX XXXX |

Goodwood Public School
Elementary: PublicSt Joseph Catholic School
Elementary: CatholicScott Central Public School
Elementary: PublicUxbridge Public School
Elementary: PublicQuaker Village Public School
Elementary: PublicJoseph Gould Public School
Elementary: PublicÉSC Pape-François
Secondary: CatholicBrock High School
Secondary: PublicBrooklin High School
Secondary: PublicPort Perry High School
Secondary: PublicUxbridge Secondary School
Secondary: PublicStouffville District Secondary School
Secondary: Public

