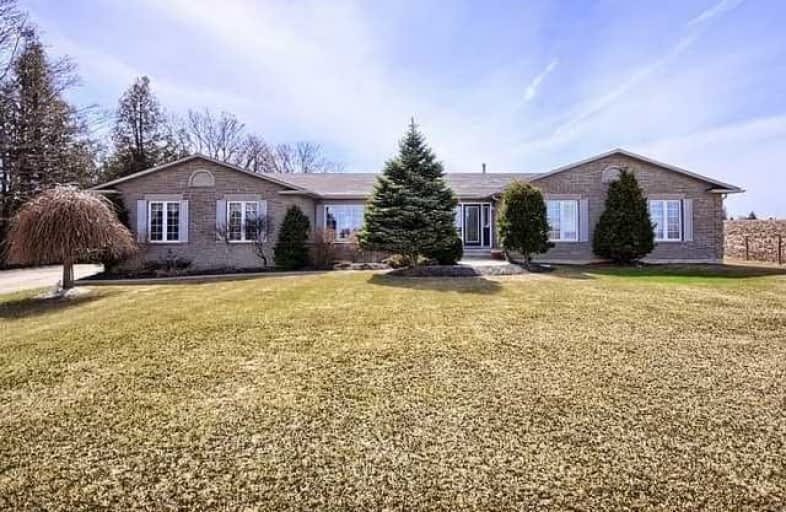
Goodwood Public School
Elementary: Public
8.34 km
St Joseph Catholic School
Elementary: Catholic
0.58 km
Scott Central Public School
Elementary: Public
5.90 km
Uxbridge Public School
Elementary: Public
1.52 km
Quaker Village Public School
Elementary: Public
0.62 km
Joseph Gould Public School
Elementary: Public
2.68 km
ÉSC Pape-François
Secondary: Catholic
17.59 km
Bill Hogarth Secondary School
Secondary: Public
24.56 km
Brooklin High School
Secondary: Public
21.32 km
Port Perry High School
Secondary: Public
15.49 km
Uxbridge Secondary School
Secondary: Public
2.58 km
Stouffville District Secondary School
Secondary: Public
18.19 km









