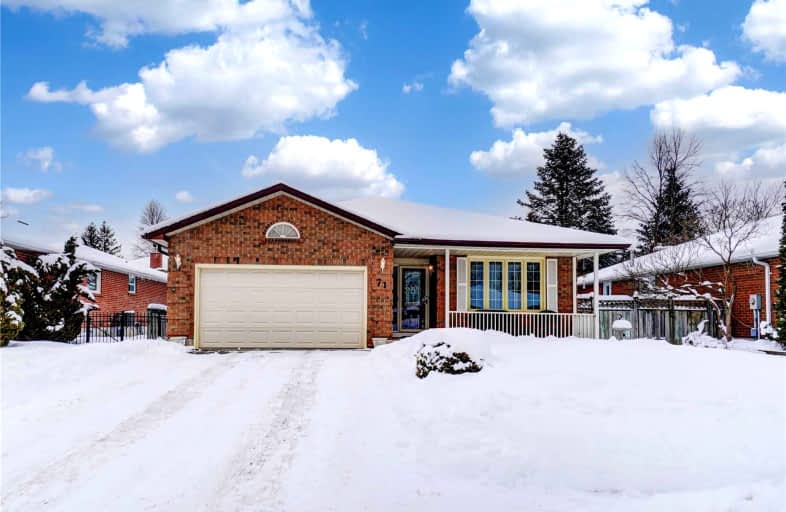Car-Dependent
- Almost all errands require a car.
9
/100
Somewhat Bikeable
- Most errands require a car.
36
/100

Goodwood Public School
Elementary: Public
9.79 km
St Joseph Catholic School
Elementary: Catholic
2.32 km
Scott Central Public School
Elementary: Public
8.51 km
Uxbridge Public School
Elementary: Public
1.35 km
Quaker Village Public School
Elementary: Public
2.24 km
Joseph Gould Public School
Elementary: Public
0.74 km
ÉSC Pape-François
Secondary: Catholic
18.86 km
Brooklin High School
Secondary: Public
19.21 km
Port Perry High School
Secondary: Public
12.67 km
Notre Dame Catholic Secondary School
Secondary: Catholic
25.06 km
Uxbridge Secondary School
Secondary: Public
0.87 km
Stouffville District Secondary School
Secondary: Public
19.46 km
-
Goreskis Trailer Park
17.37km -
Sunnyridge Park
Stouffville ON 17.68km -
York Region Forest - North Tract
East Gwillimbury ON 17.73km
-
CIBC
49 Brock St W, Uxbridge ON L9P 1P5 1.26km -
Scotiabank
1535 Hwy 7A, Port Perry ON L9L 1B5 11.72km -
CIBC
1805 Scugog St, Port Perry ON L9L 1J4 13.21km








