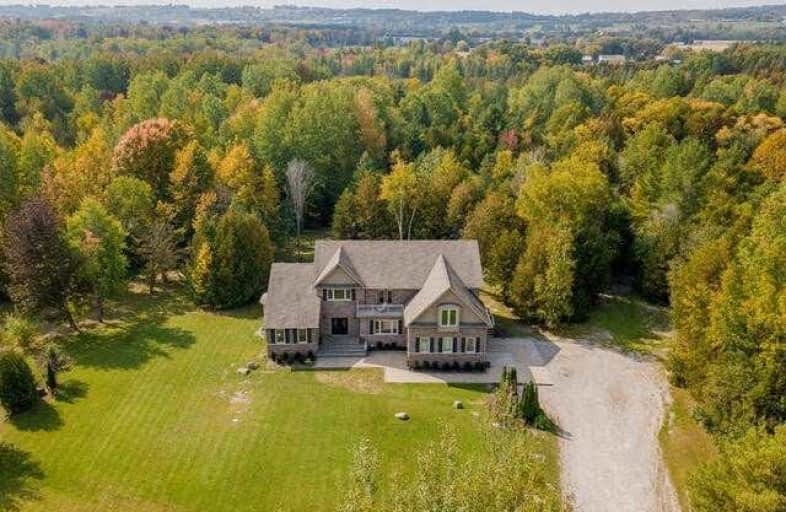
3D Walkthrough

Greenbank Public School
Elementary: Public
8.26 km
St Joseph Catholic School
Elementary: Catholic
4.32 km
Scott Central Public School
Elementary: Public
7.85 km
Uxbridge Public School
Elementary: Public
3.99 km
Quaker Village Public School
Elementary: Public
4.35 km
Joseph Gould Public School
Elementary: Public
3.35 km
ÉSC Pape-François
Secondary: Catholic
22.31 km
Brock High School
Secondary: Public
23.01 km
Brooklin High School
Secondary: Public
22.44 km
Port Perry High School
Secondary: Public
13.10 km
Uxbridge Secondary School
Secondary: Public
3.27 km
Stouffville District Secondary School
Secondary: Public
22.92 km






