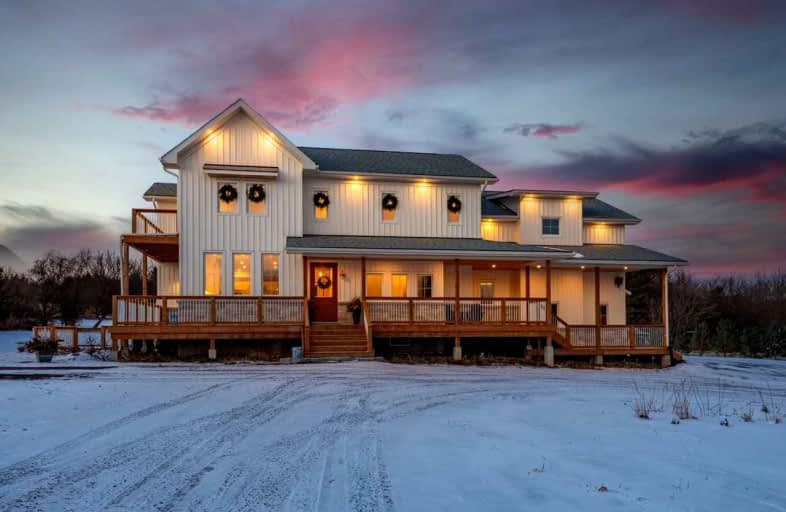Sold on Jan 22, 2022
Note: Property is not currently for sale or for rent.

-
Type: Detached
-
Style: 2-Storey
-
Lot Size: 649.94 x 657.78 Feet
-
Age: 0-5 years
-
Days on Site: 12 Days
-
Added: Jan 10, 2022 (1 week on market)
-
Updated:
-
Last Checked: 3 months ago
-
MLS®#: N5468281
-
Listed By: Chestnut park real estate limited, brokerage
2 Dwellings! Custom New 2021 Modern Farmhouse By Luxury Builder Timberidge. Over 2500 S.F. Of High End Finishes W/ Self Contained Sep Apartment In Basement. Enjoy Complete Privacy W/ Stunning Westerly Views On Over 11 Acre Lot W/ Pond, Drive Shed, Workshop W/ Hoist & Sep Guesthouse. Income Potential +++ W/ 4 Kitchens. Unfinished Loft Above Garage Is Framed For 2 Beds, Bath & 5th Kitchen. Can Remain Self-Contained, Or Added To Main House W/ Access Thru 3rd Bed
Extras
10' Ceilings On Main & 9' On 2nd Level W/ Gorgeous 8' Interior Knotty Alder Wood Doors Thru-Out. Mudroom W/ Garage Access Off Front Side Entrance W/ Spacious Laundry Rm & Farm Shower. Walking Distance To Town! See Attachments & Drone Vid!
Property Details
Facts for 7920 Durham Regional Road 1 Road, Uxbridge
Status
Days on Market: 12
Last Status: Sold
Sold Date: Jan 22, 2022
Closed Date: Jun 15, 2022
Expiry Date: May 31, 2022
Sold Price: $3,101,000
Unavailable Date: Jan 22, 2022
Input Date: Jan 10, 2022
Prior LSC: Listing with no contract changes
Property
Status: Sale
Property Type: Detached
Style: 2-Storey
Age: 0-5
Area: Uxbridge
Community: Rural Uxbridge
Availability Date: 30-60 Days
Inside
Bedrooms: 6
Bedrooms Plus: 3
Bathrooms: 7
Kitchens: 2
Kitchens Plus: 2
Rooms: 14
Den/Family Room: No
Air Conditioning: Central Air
Fireplace: Yes
Laundry Level: Main
Washrooms: 7
Utilities
Electricity: Yes
Cable: Yes
Building
Basement: Finished
Basement 2: Walk-Up
Heat Type: Forced Air
Heat Source: Propane
Exterior: Board/Batten
Exterior: Stone
Water Supply Type: Drilled Well
Water Supply: Well
Special Designation: Unknown
Other Structures: Aux Residences
Other Structures: Drive Shed
Parking
Driveway: Lane
Garage Spaces: 2
Garage Type: Attached
Covered Parking Spaces: 10
Total Parking Spaces: 12
Fees
Tax Year: 2021
Tax Legal Description: Pt E 1/2 Lt 37 Con 6 Uxbridge, Pt 1,40R8158**
Highlights
Feature: Clear View
Feature: Lake/Pond
Feature: School Bus Route
Feature: Wooded/Treed
Land
Cross Street: Davis Drive & Rr1
Municipality District: Uxbridge
Fronting On: West
Pool: None
Sewer: Septic
Lot Depth: 657.78 Feet
Lot Frontage: 649.94 Feet
Lot Irregularities: L-Shaped
Acres: 10-24.99
Additional Media
- Virtual Tour: http://vimeo.com/663545661
Rooms
Room details for 7920 Durham Regional Road 1 Road, Uxbridge
| Type | Dimensions | Description |
|---|---|---|
| Mudroom Main | 3.35 x 2.31 | Access To Garage, W/O To Deck, Hardwood Floor |
| Laundry Main | 2.29 x 2.74 | Separate Shower, B/I Shelves, Heated Floor |
| Kitchen Main | 4.28 x 6.15 | Quartz Counter, Centre Island, Open Concept |
| Living Main | 5.31 x 7.95 | Wood Stove, Pot Lights, Combined W/Dining |
| Dining Main | 5.31 x 7.95 | W/O To Porch, W/O To Deck, Hardwood Floor |
| Office Main | 3.40 x 2.44 | Closet, Hardwood Floor, O/Looks Frontyard |
| Prim Bdrm 2nd | 5.23 x 4.20 | W/O To Balcony, 5 Pc Ensuite, W/I Closet |
| 2nd Br 2nd | 3.43 x 7.65 | Double Closet, Closet Organizers, O/Looks Frontyard |
| 3rd Br 2nd | 4.22 x 3.96 | Double Closet, Hardwood Floor, O/Looks Backyard |
| 4th Br Bsmt | 3.40 x 4.34 | Vinyl Floor, Double Closet, Pot Lights |
| 5th Br Bsmt | 2.74 x 3.04 | Vinyl Floor, W/I Closet, Pot Lights |
| Kitchen Bsmt | 4.42 x 3.04 | Stainless Steel Appl, Centre Island, Pot Lights |

| XXXXXXXX | XXX XX, XXXX |
XXXX XXX XXXX |
$X,XXX,XXX |
| XXX XX, XXXX |
XXXXXX XXX XXXX |
$X,XXX,XXX |
| XXXXXXXX XXXX | XXX XX, XXXX | $3,101,000 XXX XXXX |
| XXXXXXXX XXXXXX | XXX XX, XXXX | $2,799,905 XXX XXXX |

Goodwood Public School
Elementary: PublicSt Joseph Catholic School
Elementary: CatholicScott Central Public School
Elementary: PublicUxbridge Public School
Elementary: PublicQuaker Village Public School
Elementary: PublicJoseph Gould Public School
Elementary: PublicÉSC Pape-François
Secondary: CatholicBrock High School
Secondary: PublicBrooklin High School
Secondary: PublicPort Perry High School
Secondary: PublicUxbridge Secondary School
Secondary: PublicStouffville District Secondary School
Secondary: Public
