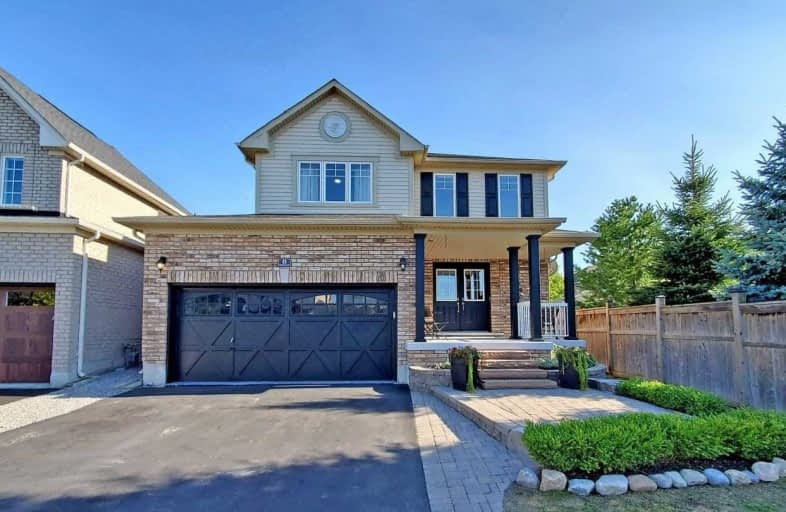
Goodwood Public School
Elementary: Public
10.45 km
St Joseph Catholic School
Elementary: Catholic
1.85 km
Scott Central Public School
Elementary: Public
7.35 km
Uxbridge Public School
Elementary: Public
1.27 km
Quaker Village Public School
Elementary: Public
1.84 km
Joseph Gould Public School
Elementary: Public
0.89 km
ÉSC Pape-François
Secondary: Catholic
19.65 km
Brock High School
Secondary: Public
25.72 km
Brooklin High School
Secondary: Public
20.77 km
Port Perry High School
Secondary: Public
13.41 km
Uxbridge Secondary School
Secondary: Public
0.74 km
Stouffville District Secondary School
Secondary: Public
20.26 km




