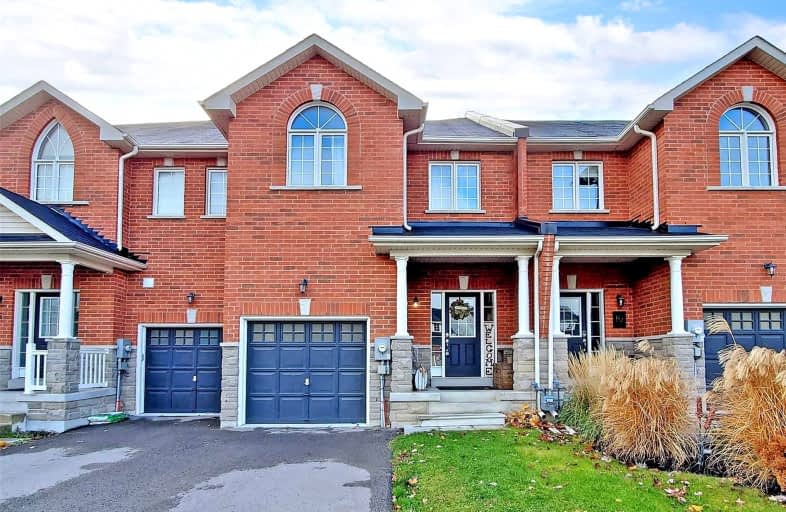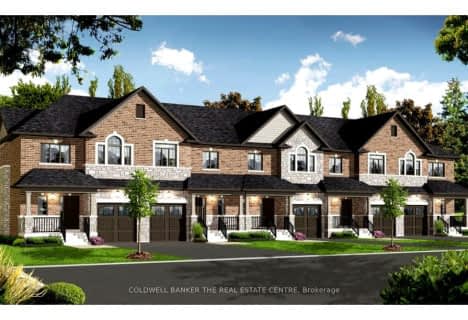
Goodwood Public School
Elementary: Public
10.16 km
St Joseph Catholic School
Elementary: Catholic
2.41 km
Scott Central Public School
Elementary: Public
8.48 km
Uxbridge Public School
Elementary: Public
1.44 km
Quaker Village Public School
Elementary: Public
2.35 km
Joseph Gould Public School
Elementary: Public
0.46 km
ÉSC Pape-François
Secondary: Catholic
19.24 km
Brooklin High School
Secondary: Public
19.42 km
Port Perry High School
Secondary: Public
12.53 km
Notre Dame Catholic Secondary School
Secondary: Catholic
25.39 km
Uxbridge Secondary School
Secondary: Public
0.62 km
Stouffville District Secondary School
Secondary: Public
19.85 km





