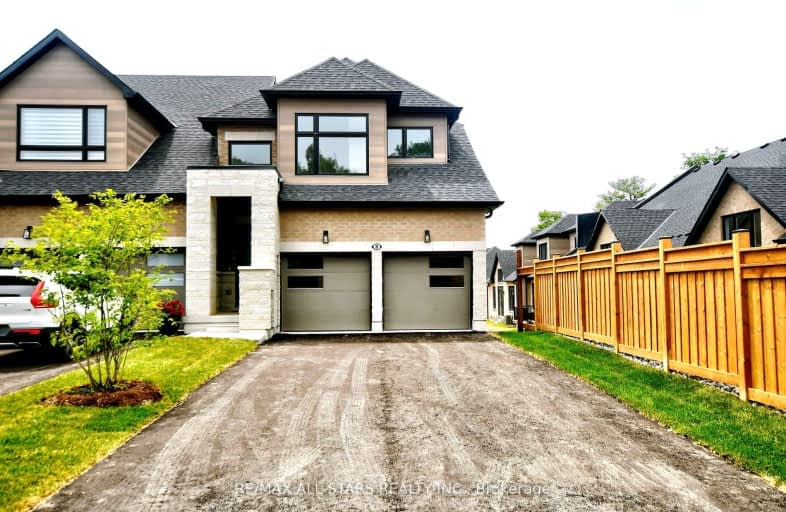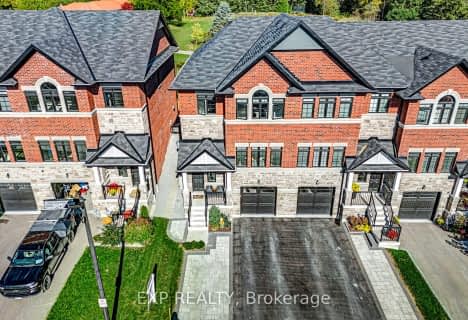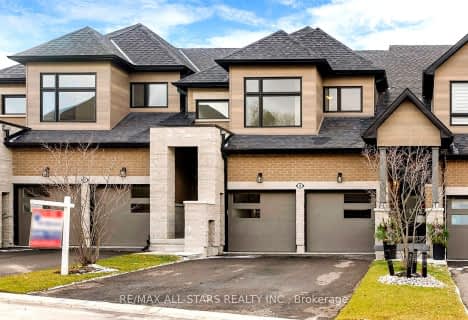Car-Dependent
- Most errands require a car.
32
/100
Somewhat Bikeable
- Most errands require a car.
30
/100

Greenbank Public School
Elementary: Public
9.50 km
St Joseph Catholic School
Elementary: Catholic
2.81 km
Scott Central Public School
Elementary: Public
8.88 km
Uxbridge Public School
Elementary: Public
1.85 km
Quaker Village Public School
Elementary: Public
2.75 km
Joseph Gould Public School
Elementary: Public
0.82 km
ÉSC Pape-François
Secondary: Catholic
19.44 km
Brooklin High School
Secondary: Public
19.12 km
Port Perry High School
Secondary: Public
12.13 km
Notre Dame Catholic Secondary School
Secondary: Catholic
25.22 km
Uxbridge Secondary School
Secondary: Public
0.98 km
Stouffville District Secondary School
Secondary: Public
20.04 km
-
Uxbridge Off Leash
Uxbridge ON 4.43km -
Palmer Park
Port Perry ON 12.96km -
Coultice Park
Whitchurch-Stouffville ON L4A 7X3 15.43km
-
CIBC
49 Brock St W, Uxbridge ON L9P 1P5 1.62km -
Scotiabank
1535 Hwy 7A, Port Perry ON L9L 1B5 11.2km -
TD Bank Financial Group
165 Queen St, Port Perry ON L9L 1B8 12.82km








