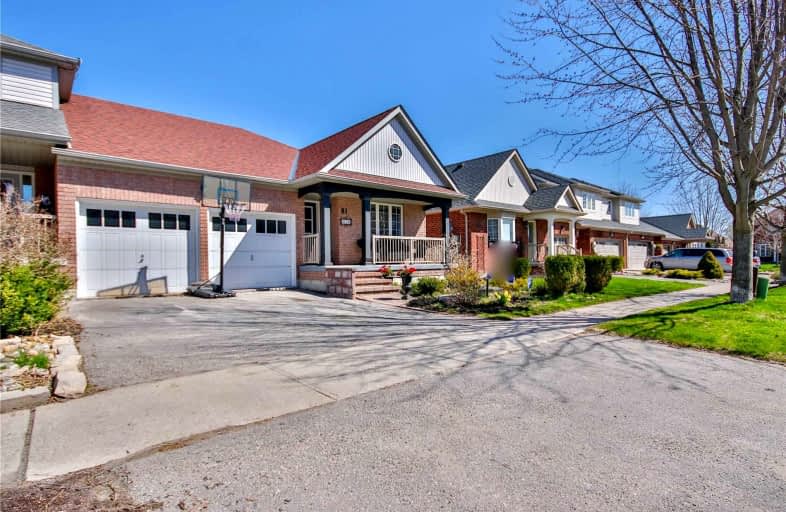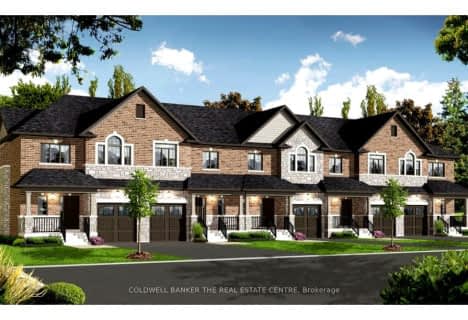
Video Tour

Goodwood Public School
Elementary: Public
10.03 km
St Joseph Catholic School
Elementary: Catholic
1.27 km
Scott Central Public School
Elementary: Public
6.54 km
Uxbridge Public School
Elementary: Public
1.18 km
Quaker Village Public School
Elementary: Public
1.30 km
Joseph Gould Public School
Elementary: Public
1.55 km
ÉSC Pape-François
Secondary: Catholic
19.26 km
Brock High School
Secondary: Public
25.80 km
Brooklin High School
Secondary: Public
21.33 km
Port Perry High School
Secondary: Public
14.24 km
Uxbridge Secondary School
Secondary: Public
1.40 km
Stouffville District Secondary School
Secondary: Public
19.87 km




