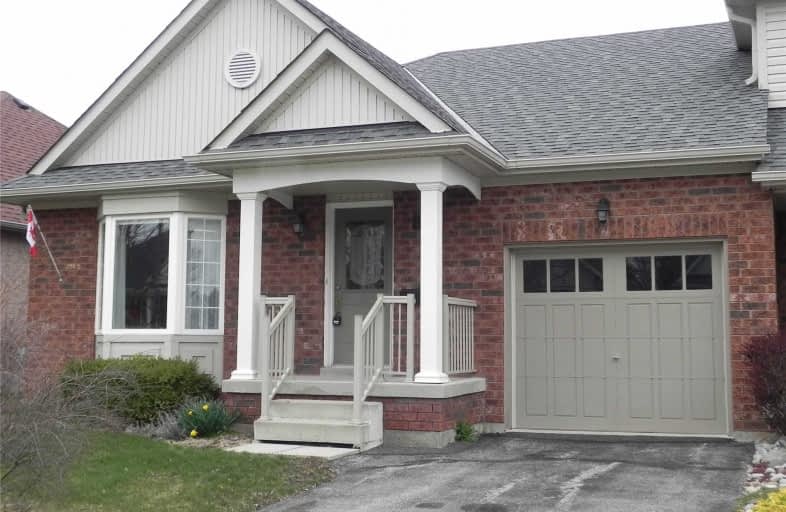Sold on May 12, 2020
Note: Property is not currently for sale or for rent.

-
Type: Att/Row/Twnhouse
-
Style: Bungalow
-
Size: 1100 sqft
-
Lot Size: 36.86 x 93.56 Feet
-
Age: 6-15 years
-
Taxes: $3,834 per year
-
Days on Site: 8 Days
-
Added: May 04, 2020 (1 week on market)
-
Updated:
-
Last Checked: 1 hour ago
-
MLS®#: N4753132
-
Listed By: Main street realty ltd., brokerage
Fabulous End Unit Freehold 1210 Sq.Ft. Bungalow In Popular Mason Development. Meticulously Cared For, Sought After Open Concept With Vaulted Ceilings And Hardwood Floors. Large Master With 4Pc Ensuite & Walk-In Closet. Spacious Eat In Kitchen With Walkout To Deck, 2nd Bedroom Has Double French Doors. Unspoiled Basement With Bathroom Rough-In. 10X20' Garage With Garage Door Opener. Painted In Neutral Colours, New Roof 2016.
Extras
Perfect For Starter Or Downsizing. Laundry Facilities Conveniently Located On Main Level. Includes: All Electric Light Fixtures, Broadloom W/Laid, Existing Fridge, Stove, Microwave, Built-In Dishwasher, Washer & Dryer, Garage Door Opener
Property Details
Facts for 83 Oakside Drive, Uxbridge
Status
Days on Market: 8
Last Status: Sold
Sold Date: May 12, 2020
Closed Date: Jul 03, 2020
Expiry Date: Aug 01, 2020
Sold Price: $574,000
Unavailable Date: May 12, 2020
Input Date: May 04, 2020
Property
Status: Sale
Property Type: Att/Row/Twnhouse
Style: Bungalow
Size (sq ft): 1100
Age: 6-15
Area: Uxbridge
Community: Uxbridge
Availability Date: 30 Days/ Tba
Inside
Bedrooms: 2
Bathrooms: 2
Kitchens: 1
Rooms: 6
Den/Family Room: No
Air Conditioning: Central Air
Fireplace: No
Laundry Level: Main
Central Vacuum: N
Washrooms: 2
Building
Basement: Full
Basement 2: Unfinished
Heat Type: Forced Air
Heat Source: Gas
Exterior: Brick
UFFI: No
Water Supply: Municipal
Special Designation: Unknown
Parking
Driveway: Private
Garage Spaces: 1
Garage Type: Attached
Covered Parking Spaces: 1
Total Parking Spaces: 2
Fees
Tax Year: 2019
Tax Legal Description: Pt.Block 108 Plan 40M2256 Part 1 Plan 40R23740***
Taxes: $3,834
Highlights
Feature: Golf
Feature: Grnbelt/Conserv
Feature: Hospital
Feature: Park
Feature: Rec Centre
Feature: School
Land
Cross Street: Centre / Oakside
Municipality District: Uxbridge
Fronting On: North
Parcel Number: 268480323
Pool: None
Sewer: Sewers
Lot Depth: 93.56 Feet
Lot Frontage: 36.86 Feet
Rooms
Room details for 83 Oakside Drive, Uxbridge
| Type | Dimensions | Description |
|---|---|---|
| Kitchen Ground | 2.75 x 3.48 | Ceramic Floor, B/I Dishwasher, Vaulted Ceiling |
| Breakfast Ground | 2.75 x 2.72 | Ceramic Floor, Large Window, W/O To Deck |
| Dining Ground | 3.15 x 3.80 | Hardwood Floor, Large Window |
| Living Ground | 3.15 x 3.58 | Hardwood Floor, Bow Window |
| Master Ground | 3.50 x 4.45 | Broadloom, 4 Pc Ensuite, W/I Closet |
| 2nd Br Ground | 3.06 x 3.35 | Broadloom, French Doors, Closet |
| XXXXXXXX | XXX XX, XXXX |
XXXX XXX XXXX |
$XXX,XXX |
| XXX XX, XXXX |
XXXXXX XXX XXXX |
$XXX,XXX |
| XXXXXXXX XXXX | XXX XX, XXXX | $574,000 XXX XXXX |
| XXXXXXXX XXXXXX | XXX XX, XXXX | $579,900 XXX XXXX |

Goodwood Public School
Elementary: PublicSt Joseph Catholic School
Elementary: CatholicScott Central Public School
Elementary: PublicUxbridge Public School
Elementary: PublicQuaker Village Public School
Elementary: PublicJoseph Gould Public School
Elementary: PublicÉSC Pape-François
Secondary: CatholicBrock High School
Secondary: PublicBrooklin High School
Secondary: PublicPort Perry High School
Secondary: PublicUxbridge Secondary School
Secondary: PublicStouffville District Secondary School
Secondary: Public

