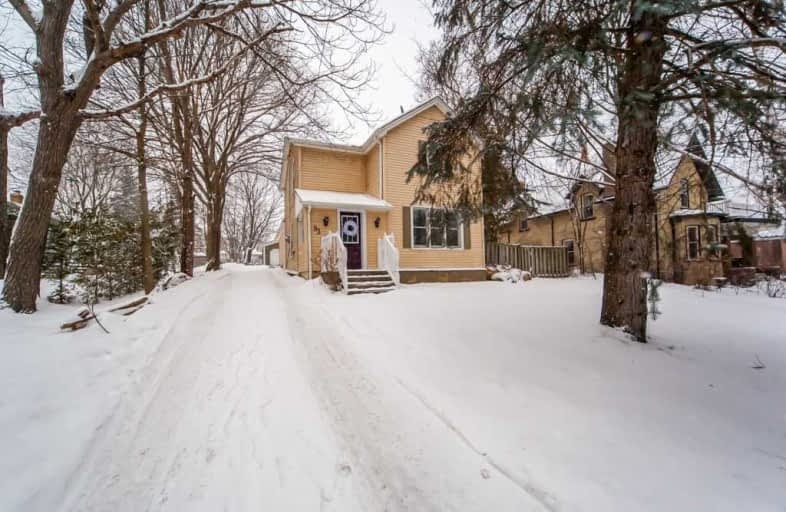Sold on Feb 19, 2021
Note: Property is not currently for sale or for rent.

-
Type: Detached
-
Style: 2-Storey
-
Lot Size: 60.01 x 165 Feet
-
Age: No Data
-
Taxes: $3,860 per year
-
Days on Site: 9 Days
-
Added: Feb 10, 2021 (1 week on market)
-
Updated:
-
Last Checked: 2 hours ago
-
MLS®#: N5110562
-
Listed By: Royal lepage connect realty, brokerage
Looking For A Home That Offers Character & Charm? You've Found It! Large Beautiful Mature Lot Right In Town! Walk To Everything! Sun Filled. Large Welcoming Foyer With Winding Oak Staircase.Walkout From Kitchen For Bbqs On The Patio. Large Dining Room Perfect For Family Gatherings. Spacious Living Room With Cathedral Ceiling And Computer Nook. New 3Pc Bathroom(2019). Bright Side Entrance. Main Floor Laundry. Freshly Painted. Large Separate Garage/Workshop.
Extras
Incl: Ss Washer/Dryer, Ss Built-In Dw, Fridge, Stove, All Elfs & Window Coverings. Shingles ('13), Furnace ('11), Ac(As Is), Hwt Rental, Garage Freshly Painted & Gdo.
Property Details
Facts for 93 Main Street South, Uxbridge
Status
Days on Market: 9
Last Status: Sold
Sold Date: Feb 19, 2021
Closed Date: May 07, 2021
Expiry Date: May 10, 2021
Sold Price: $810,000
Unavailable Date: Feb 19, 2021
Input Date: Feb 10, 2021
Property
Status: Sale
Property Type: Detached
Style: 2-Storey
Area: Uxbridge
Community: Uxbridge
Availability Date: Tbd
Inside
Bedrooms: 3
Bathrooms: 2
Kitchens: 1
Rooms: 8
Den/Family Room: Yes
Air Conditioning: Central Air
Fireplace: No
Washrooms: 2
Building
Basement: Crawl Space
Basement 2: Unfinished
Heat Type: Forced Air
Heat Source: Gas
Exterior: Vinyl Siding
Water Supply: Municipal
Special Designation: Unknown
Parking
Driveway: Private
Garage Spaces: 3
Garage Type: Detached
Covered Parking Spaces: 5
Total Parking Spaces: 7
Fees
Tax Year: 2021
Tax Legal Description: Pt Lt 3, Blk 63 Pl 83 As In D456358 ; Uxbridge
Taxes: $3,860
Highlights
Feature: Golf
Feature: Grnbelt/Conserv
Feature: Hospital
Feature: Lake/Pond
Feature: Rec Centre
Feature: School
Land
Cross Street: Main/Reach
Municipality District: Uxbridge
Fronting On: East
Pool: None
Sewer: Sewers
Lot Depth: 165 Feet
Lot Frontage: 60.01 Feet
Lot Irregularities: As Per Geowarehouse
Additional Media
- Virtual Tour: http://tours.gtavtours.com/93-main-st-s-uxbridge/
Rooms
Room details for 93 Main Street South, Uxbridge
| Type | Dimensions | Description |
|---|---|---|
| Living Main | 4.39 x 8.09 | Cathedral Ceiling, Laminate, O/Looks Backyard |
| Dining Main | 4.02 x 4.60 | Picture Window, Laminate, Pass Through |
| Kitchen Main | 3.00 x 3.40 | W/O To Patio, Updated |
| Laundry Main | - | |
| Foyer Main | 5.70 x 2.60 | Laminate, Window |
| Master 2nd | 2.80 x 3.90 | Laminate, Window, Mirrored Closet |
| 2nd Br 2nd | 4.10 x 2.74 | Laminate, Window |
| 3rd Br 2nd | 2.60 x 2.80 | Laminate, Window |
| XXXXXXXX | XXX XX, XXXX |
XXXX XXX XXXX |
$XXX,XXX |
| XXX XX, XXXX |
XXXXXX XXX XXXX |
$XXX,XXX | |
| XXXXXXXX | XXX XX, XXXX |
XXXXXXX XXX XXXX |
|
| XXX XX, XXXX |
XXXXXX XXX XXXX |
$XXX,XXX | |
| XXXXXXXX | XXX XX, XXXX |
XXXXXXX XXX XXXX |
|
| XXX XX, XXXX |
XXXXXX XXX XXXX |
$XXX,XXX | |
| XXXXXXXX | XXX XX, XXXX |
XXXXXXX XXX XXXX |
|
| XXX XX, XXXX |
XXXXXX XXX XXXX |
$XXX,XXX | |
| XXXXXXXX | XXX XX, XXXX |
XXXXXXX XXX XXXX |
|
| XXX XX, XXXX |
XXXXXX XXX XXXX |
$XXX,XXX | |
| XXXXXXXX | XXX XX, XXXX |
XXXXXXX XXX XXXX |
|
| XXX XX, XXXX |
XXXXXX XXX XXXX |
$XXX,XXX | |
| XXXXXXXX | XXX XX, XXXX |
XXXXXXX XXX XXXX |
|
| XXX XX, XXXX |
XXXXXX XXX XXXX |
$XXX,XXX |
| XXXXXXXX XXXX | XXX XX, XXXX | $810,000 XXX XXXX |
| XXXXXXXX XXXXXX | XXX XX, XXXX | $689,000 XXX XXXX |
| XXXXXXXX XXXXXXX | XXX XX, XXXX | XXX XXXX |
| XXXXXXXX XXXXXX | XXX XX, XXXX | $650,000 XXX XXXX |
| XXXXXXXX XXXXXXX | XXX XX, XXXX | XXX XXXX |
| XXXXXXXX XXXXXX | XXX XX, XXXX | $669,000 XXX XXXX |
| XXXXXXXX XXXXXXX | XXX XX, XXXX | XXX XXXX |
| XXXXXXXX XXXXXX | XXX XX, XXXX | $669,000 XXX XXXX |
| XXXXXXXX XXXXXXX | XXX XX, XXXX | XXX XXXX |
| XXXXXXXX XXXXXX | XXX XX, XXXX | $625,000 XXX XXXX |
| XXXXXXXX XXXXXXX | XXX XX, XXXX | XXX XXXX |
| XXXXXXXX XXXXXX | XXX XX, XXXX | $635,000 XXX XXXX |
| XXXXXXXX XXXXXXX | XXX XX, XXXX | XXX XXXX |
| XXXXXXXX XXXXXX | XXX XX, XXXX | $635,000 XXX XXXX |

Goodwood Public School
Elementary: PublicSt Joseph Catholic School
Elementary: CatholicScott Central Public School
Elementary: PublicUxbridge Public School
Elementary: PublicQuaker Village Public School
Elementary: PublicJoseph Gould Public School
Elementary: PublicÉSC Pape-François
Secondary: CatholicBrooklin High School
Secondary: PublicPort Perry High School
Secondary: PublicNotre Dame Catholic Secondary School
Secondary: CatholicUxbridge Secondary School
Secondary: PublicStouffville District Secondary School
Secondary: Public

