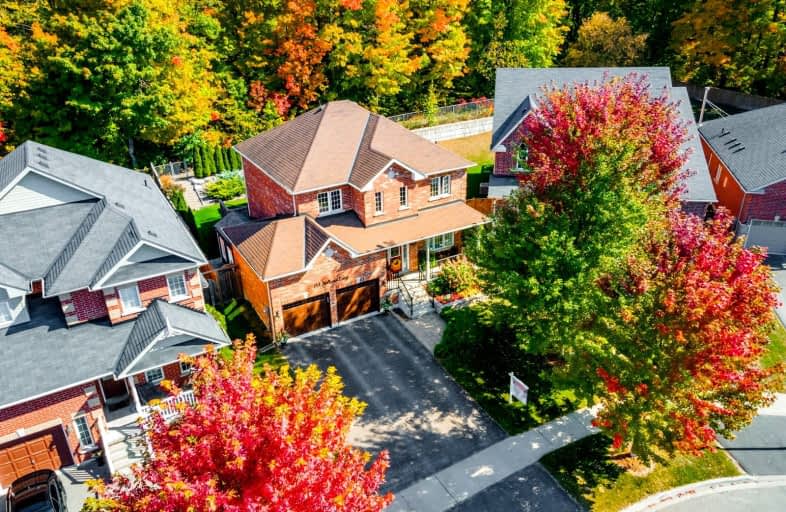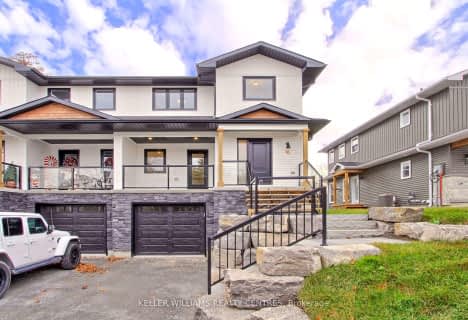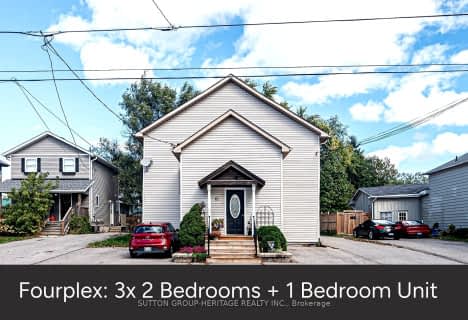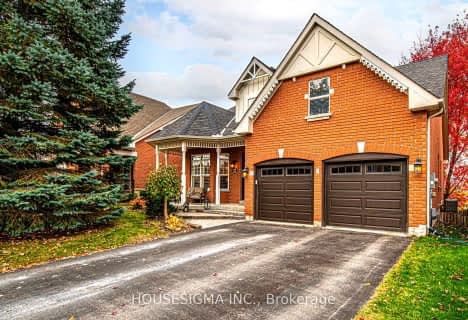
Video Tour
Car-Dependent
- Most errands require a car.
29
/100
Somewhat Bikeable
- Most errands require a car.
29
/100

Greenbank Public School
Elementary: Public
9.53 km
St Joseph Catholic School
Elementary: Catholic
2.64 km
Scott Central Public School
Elementary: Public
8.65 km
Uxbridge Public School
Elementary: Public
1.69 km
Quaker Village Public School
Elementary: Public
2.58 km
Joseph Gould Public School
Elementary: Public
0.58 km
ÉSC Pape-François
Secondary: Catholic
19.48 km
Brooklin High School
Secondary: Public
19.38 km
Port Perry High School
Secondary: Public
12.30 km
Notre Dame Catholic Secondary School
Secondary: Catholic
25.45 km
Uxbridge Secondary School
Secondary: Public
0.73 km
Stouffville District Secondary School
Secondary: Public
20.09 km
-
Sunnyridge Park
Stouffville ON 18.3km -
Carnwith Park
Whitby ON 19.01km -
Rupert Park
Stouffville ON 19.7km
-
TD Bank Financial Group
5887 Main St, Stouffville ON L4A 1N2 19.77km -
Scotiabank
5600 Main St (Main St & Sandale Rd), Stouffville ON L4A 8B7 20.37km -
TD Bank Financial Group
3309 Simcoe St N, Oshawa ON L1H 0S1 20.89km










