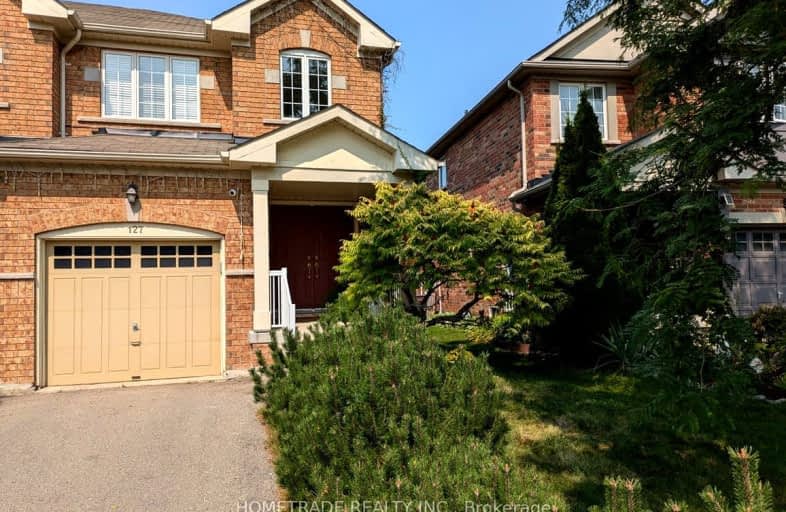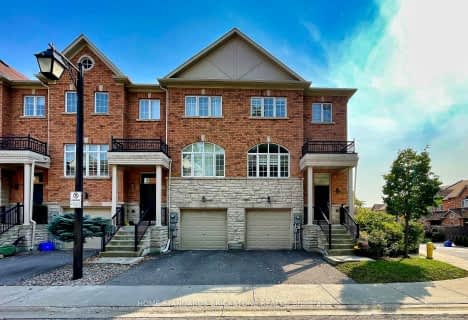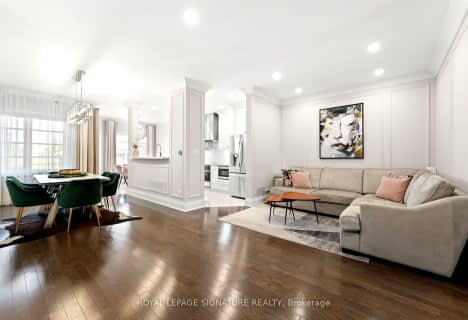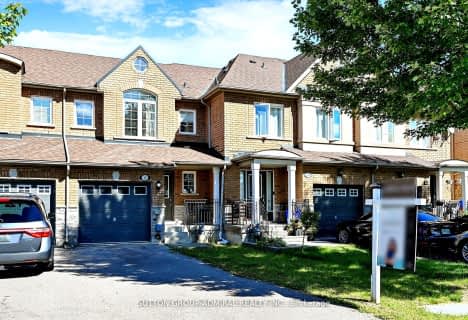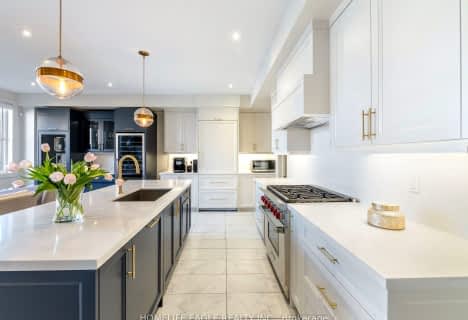Car-Dependent
- Some errands can be accomplished on foot.
Some Transit
- Most errands require a car.
Somewhat Bikeable
- Most errands require a car.

Nellie McClung Public School
Elementary: PublicForest Run Elementary School
Elementary: PublicRoméo Dallaire Public School
Elementary: PublicSt Cecilia Catholic Elementary School
Elementary: CatholicDr Roberta Bondar Public School
Elementary: PublicCarrville Mills Public School
Elementary: PublicAlexander MacKenzie High School
Secondary: PublicMaple High School
Secondary: PublicWestmount Collegiate Institute
Secondary: PublicSt Joan of Arc Catholic High School
Secondary: CatholicStephen Lewis Secondary School
Secondary: PublicSt Theresa of Lisieux Catholic High School
Secondary: Catholic-
Richvale Athletic Park
Ave Rd, Richmond Hill ON 3.26km -
Mill Pond Park
262 Mill St (at Trench St), Richmond Hill ON 3.87km -
Rosedale North Park
350 Atkinson Ave, Vaughan ON 5.19km
-
Scotiabank
9930 Dufferin St, Vaughan ON L6A 4K5 0.76km -
CIBC
9950 Dufferin St (at Major MacKenzie Dr. W.), Maple ON L6A 4K5 0.89km -
BMO Bank of Montreal
1621 Rutherford Rd, Vaughan ON L4K 0C6 1.12km
- 4 bath
- 3 bed
- 2000 sqft
6 Hostel Lane, Richmond Hill, Ontario • L4C 3X3 • North Richvale
- 4 bath
- 3 bed
- 2000 sqft
26 CARRVILLE WOODS Circle, Vaughan, Ontario • L6A 4Z6 • Patterson
- 4 bath
- 3 bed
11-9205 Bathurst Street, Richmond Hill, Ontario • L4C 0V9 • South Richvale
