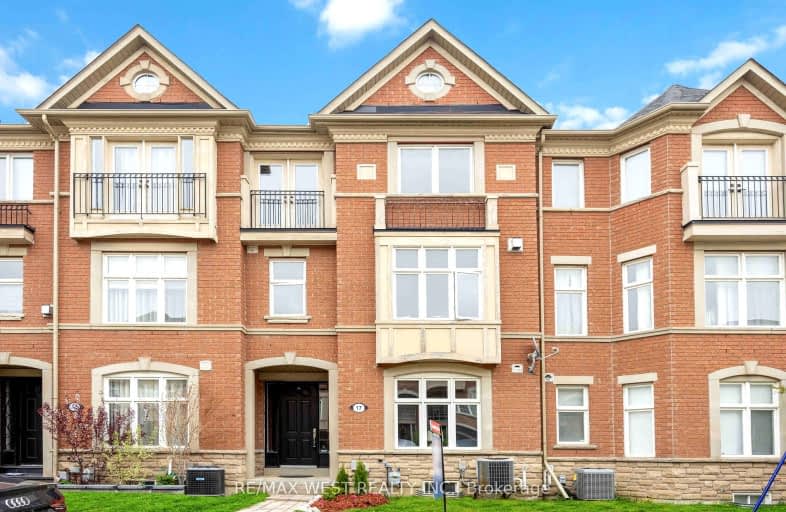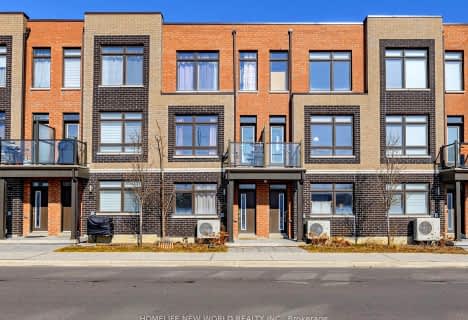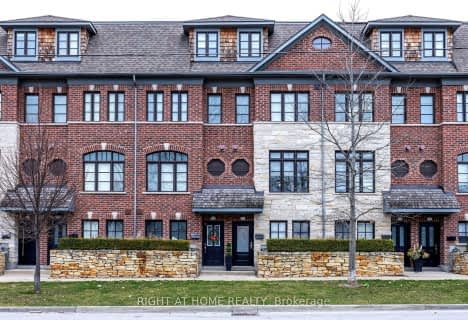
Very Walkable
- Most errands can be accomplished on foot.
Good Transit
- Some errands can be accomplished by public transportation.
Somewhat Bikeable
- Most errands require a car.

St Catherine of Siena Catholic Elementary School
Elementary: CatholicVenerable John Merlini Catholic School
Elementary: CatholicSt Margaret Mary Catholic Elementary School
Elementary: CatholicPine Grove Public School
Elementary: PublicWoodbridge Public School
Elementary: PublicImmaculate Conception Catholic Elementary School
Elementary: CatholicSt Luke Catholic Learning Centre
Secondary: CatholicWoodbridge College
Secondary: PublicHoly Cross Catholic Academy High School
Secondary: CatholicNorth Albion Collegiate Institute
Secondary: PublicFather Bressani Catholic High School
Secondary: CatholicEmily Carr Secondary School
Secondary: Public-
Panorama Park
Toronto ON 3.85km -
Robert Hicks Park
39 Robert Hicks Dr, North York ON 10.02km -
Irving W. Chapley Community Centre & Park
205 Wilmington Ave, Toronto ON M3H 6B3 16.53km
-
TD Canada Trust Branch and ATM
4499 Hwy 7, Woodbridge ON L4L 9A9 0.76km -
Scotiabank
7600 Weston Rd, Woodbridge ON L4L 8B7 2.61km -
RBC Royal Bank
3300 Hwy 7, Concord ON L4K 4M3 4.16km
- 3 bath
- 3 bed
- 2500 sqft
42 Ingleside Street, Vaughan, Ontario • L4L 0H9 • East Woodbridge
- 3 bath
- 3 bed
- 2000 sqft
8200 Pine Valley Drive, Vaughan, Ontario • L4L 0H6 • East Woodbridge
- 3 bath
- 3 bed
- 2000 sqft
75 Vittorio De Luca Drive, Vaughan, Ontario • L4L 0A8 • East Woodbridge
- 3 bath
- 3 bed
- 2000 sqft
45 Shatner Turnabout, Vaughan, Ontario • L4L 0M4 • East Woodbridge





















